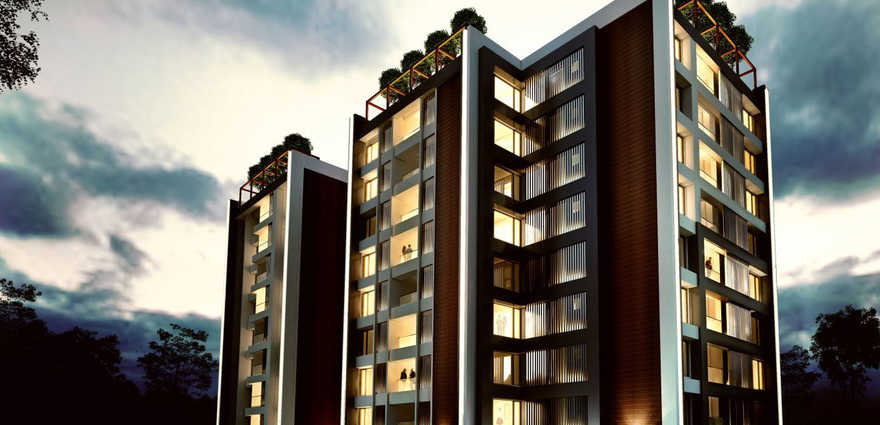By: Akshaya Private Ltd in Nungambakkam

Change your area measurement
MASTER PLAN
STRUCTURE
RCC framed structure
Concrete block masonry and plastering
JOINERIES
Main Door
African Teak Wood or equivalent Frame with Ornamental Solid Door with 4 Pin Mortise Lock polished both sides
Bedroom Doors
African Teak Wood or equivalent Frame with Ornamental Veneered Flush Door polished both sides with Cylindrical Lock
Toilet Doors
African Teak Wood or equivalent Frame with Water Proof Plastic Coated Ornamental Flush Door polished one side and painted other side with Cylindrical handle with latch
Balcony/French Doors
UPVC Sliding Glass Door
Windows
UPVC Sliding Windows
Ventilators
UPVC Top Hung windows
Grills
Painted MS grills grouted on to walls
Air Conditioning
Split AC drain, copper pipe, electrical wing will be provided for all bed rooms/Living and Dining
FLOORING
Living & Dining
Italian marble
Master Bedroom/Family
AC 4 HDF Wooden Laminated Flooring.
Bedrooms
36x36 Vitrified Tiles Flooring.
Kitchen
36x36 Vitrified Tiles Flooring.
Toilet Flooring
Anti Skid Ceramic Tiles
Toilet Dado
Glazed Tiles Upto 7'-0' Height.
Common Areas & Staircase
Granite Flooring
Car Park
Granolithic Flooring
Drive ways
Pavers
Club house
Italian Marble / Laminated Wooden Flooring
Wash area
Anti Skid Ceramic Tiles
STAIRCASE RAILING
Staircase
M.S. Railing as per Architect Design
Balcony
Glass with Wooden Handrail as per Architect Design
COUNTER TOP
Kitchen
No counter, only wall tile to the height of 2 feet
Masterbed Toilet
Counter with under counter wash basin
PLUMBING AND SANITARY
Water supply UPVC/CPVC
UPVC Rain water, Sanitary, Waste water Line-Truebore / Finolex
UPVC Pipeline of ISI brand for undergroung drainage
Motors for Sump
All CP fittings will be of Jaquar or equivalent make
Wall Mounted Parryware Cascade Closets with concealed cistern for all toilets
Health faucets in all toilets
Provision for fixing an exhaust fan and aquaguard will be made in Kitchen
Washing machine inlet and out let provision to be provided in utility area
All toilets will have a provision for connecting a geyser
All sanitary ware will be white in colour
One OHT with partition will be provided for metro water/ bore well
Metro water provision for tap in kitchen
All toilets will be provided with bore well water connection
Automatic water level controller for sump
EXTERNAL
Concealed Wiring -Finolex or equivalent make
Switches-M.K Switches or equivalent make
AdequateLight, Fan and Power Points
Common AreasFalse ceiling with Concealed CFL Lights
LIFT
One 13 Passenger Stretcher Lift and Two 10 Passengers lift
PAINTING
Internal
Ceiling
Putty with Emulsion paint
Walls
Putty with Emulsion paint
Other Areas
OBD
Duct
Cement paint
External
Weather Proof Exterior Emulsion Paint/Texture as per Architect design
Hard and soft Landscaping around the building
Compound wall in outer periphery with required Gates
Landscaping as per Architect details
Drivewaypavers
Accent areas in combination of stone,steel and glass
GENERAL
POP cornice in Living & Dining
Anti-Termite Treatment
Underground water tank with Pneumatic Pumps
Generator back up. (1500 watts per apartment)
Security intercom/ Video door phone/CCTV
Independent R.O. provision for each apartment
Akshaya Level Up – Luxury Apartments in Nungambakkam , Chennai .
Akshaya Level Up , a premium residential project by Akshaya Private Ltd,. is nestled in the heart of Nungambakkam, Chennai. These luxurious 3 BHK, 4 BHK and 5 BHK Apartments redefine modern living with top-tier amenities and world-class designs. Strategically located near Chennai International Airport, Akshaya Level Up offers residents a prestigious address, providing easy access to key areas of the city while ensuring the utmost privacy and tranquility.
Key Features of Akshaya Level Up :.
. • World-Class Amenities: Enjoy a host of top-of-the-line facilities including a 24Hrs Water Supply, 24Hrs Backup Electricity, Cafeteria, Club House, Covered Car Parking, Fire Safety, Gas Pipeline, Gym, Health Facilities, Indoor Games, Intercom, Landscaped Garden, Lift, Play Area, Rain Water Harvesting, Security Personnel, Spa, Swimming Pool and Tennis Court.
• Luxury Apartments : Choose between spacious 3 BHK, 4 BHK and 5 BHK units, each offering modern interiors and cutting-edge features for an elevated living experience.
• Legal Approvals: Akshaya Level Up comes with all necessary legal approvals, guaranteeing buyers peace of mind and confidence in their investment.
Address: No.54, Sterling Road, Nungambakkam, Chennai, Tamil Nadu, INDIA..
No. 46, G Square, Rajiv Gandhi Salai (OMR), Kandanchavadi,Chennai-600096, Tamil Nadu, INDIA.
Projects in Chennai
Completed Projects |The project is located in No.54, Sterling Road, Nungambakkam, Chennai, Tamil Nadu, INDIA.
Apartment sizes in the project range from 2056 sqft to 3928 sqft.
The area of 4 BHK apartments ranges from 3219 sqft to 3700 sqft.
The project is spread over an area of 1.00 Acres.
The price of 3 BHK units in the project ranges from Rs. 4.11 Crs to Rs. 5.2 Crs.