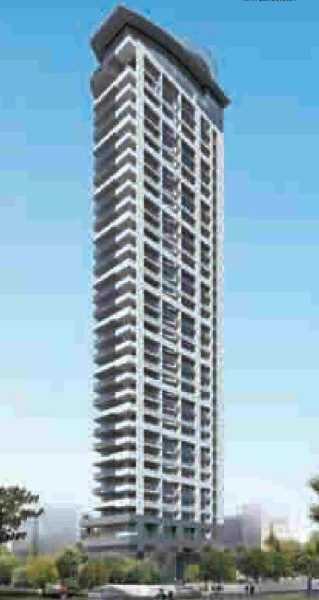



Change your area measurement
MASTER PLAN
Structure
Joineries
Flooring
Staircase Railing
Counter Top
Plumbing and Sanitary
Electrical
Lift
Painting
External
General
Project Highlights
Reside in the tallest structure in Tamil Nadu, overlooking the lush surroundings of OMR, Chennai. This spectacular edifice, Akshaya Abov, provides you with a lifestyle like no other. Spread across 1.66 acres of pure bliss, Akshaya Abov offers you finely-crafted 4 BHK homes.
Welcome to Akshaya Abov, an abode of magnificent Apartments with all modern features required for a soulful living. Nestled amidst a posh locality, OMR in Chennai, this Residential haven flaunts a resort-like environment that effectively eases off the day's tiredness and makes you discover the difference between a concrete house and a loving home. The builders of the project, Akshaya Private Ltd have ensured that all homes at Akshaya Abov offer privacy and exclusivity to its inhabitants. It is a place that sets a contemporary lifestyle for its residents. The Akshaya Abov offers 31 luxurious, environmental friendly 4 BHK beautiful houses.
The Akshaya Abov is meticulously designed and exclusively planned with world class amenities and top line specifications such as 24Hrs Water Supply, 24Hrs Backup Electricity, Amphitheater, Billiards, Cafeteria, Club House, Compound, Covered Car Parking, Entrance Gate With Security Cabin, Fire Safety, Gas Pipeline, Gated Community, Gym, Intercom, Landscaped Garden, Lift, Maintenance Staff, Multipurpose Games Court, Play Area, Rain Water Harvesting, Security Personnel, Swimming Pool, Vastu / Feng Shui compliant and Wifi Connection.
Akshaya Abov Wise The project is situated at Chennai. City OMR.
No. 46, G Square, Rajiv Gandhi Salai (OMR), Kandanchavadi,Chennai-600096, Tamil Nadu, INDIA.
Projects in Chennai
Completed Projects |The project is located in OMR, Chennai, Tamil Nadu, INDIA.
Apartment sizes in the project range from 6000 sqft to 6607 sqft.
Yes. Akshaya Abov is RERA registered with id TN/01/Building/0038/2017 dated 29/08/2017 (RERA)
The area of 4 BHK apartments ranges from 6000 sqft to 6607 sqft.
The project is spread over an area of 4.77 Acres.
3 BHK is not available is this project