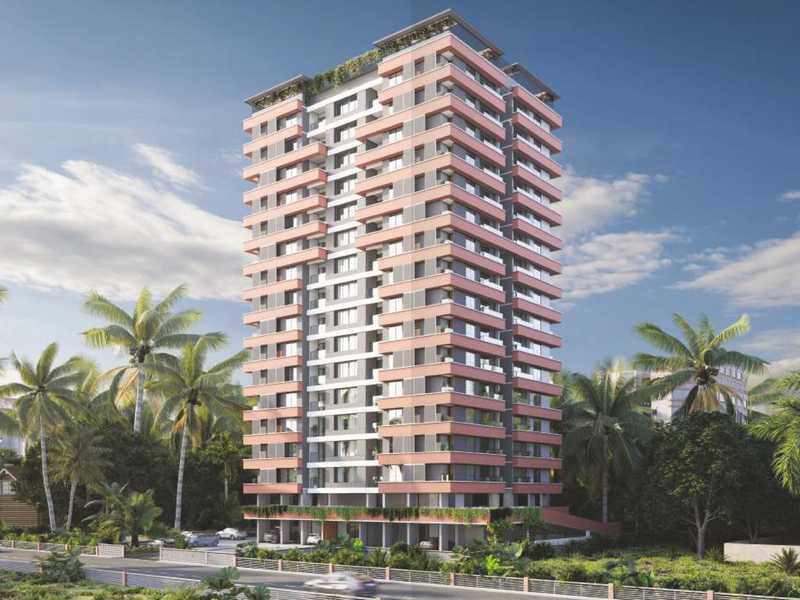By: Artech Realtors Pvt Ltd in Pattom




Change your area measurement
MASTER PLAN
Structure
Flooring, Tiling & Railings
Doors & Windows:
Elevators:
Sanitary& Plumbing:
Electrical:
Paint Finishes:
AirConditioning:
HomeAutomation:
Landscaping:
Artech Marvel: Premium Living at Pattom, Trivandrum.
Prime Location & Connectivity.
Situated on Pattom, Artech Marvel enjoys excellent access other prominent areas of the city. The strategic location makes it an attractive choice for both homeowners and investors, offering easy access to major IT hubs, educational institutions, healthcare facilities, and entertainment centers.
Project Highlights and Amenities.
This project, spread over 0.58 acres, is developed by the renowned Artech Realtors Pvt. Ltd.. The 58 premium units are thoughtfully designed, combining spacious living with modern architecture. Homebuyers can choose from 2 BHK and 3 BHK luxury Apartments, ranging from 1175 sq. ft. to 2210 sq. ft., all equipped with world-class amenities:.
Modern Living at Its Best.
Whether you're looking to settle down or make a smart investment, Artech Marvel offers unparalleled luxury and convenience. The project, launched in Apr-2023, is currently ongoing with an expected completion date in Apr-2028. Each apartment is designed with attention to detail, providing well-ventilated balconies and high-quality fittings.
Floor Plans & Configurations.
Project that includes dimensions such as 1175 sq. ft., 2210 sq. ft., and more. These floor plans offer spacious living areas, modern kitchens, and luxurious bathrooms to match your lifestyle.
For a detailed overview, you can download the Artech Marvel brochure from our website. Simply fill out your details to get an in-depth look at the project, its amenities, and floor plans. Why Choose Artech Marvel?.
• Renowned developer with a track record of quality projects.
• Well-connected to major business hubs and infrastructure.
• Spacious, modern apartments that cater to upscale living.
Schedule a Site Visit.
If you’re interested in learning more or viewing the property firsthand, visit Artech Marvel at Near Sevagiri Hall, TKD Road, Pattom, Trivandrum, Kerala, INDIA.. Experience modern living in the heart of Trivandrum.
Artech House, TC 24/2014(1), Near Taj Vivanta, Thycaud, Trivandrum, Kerala, INDIA.
The project is located in Near Sevagiri Hall, TKD Road, Pattom, Trivandrum, Kerala, INDIA.
Apartment sizes in the project range from 1175 sqft to 2210 sqft.
Yes. Artech Marvel is RERA registered with id K-RERA/PRJ/TVM/069/2023 (RERA)
The area of 2 BHK units in the project is 1175 sqft
The project is spread over an area of 0.58 Acres.
The price of 3 BHK units in the project ranges from Rs. 1.18 Crs to Rs. 1.5 Crs.