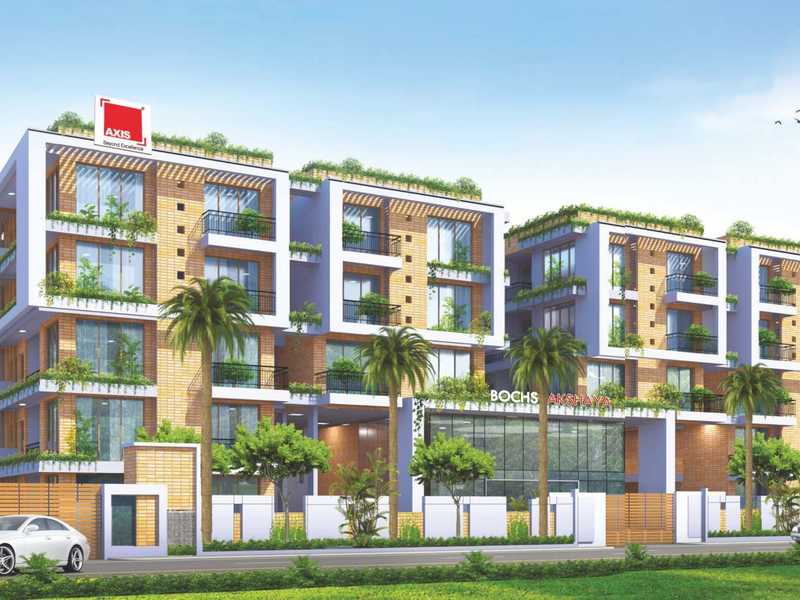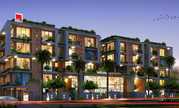

Change your area measurement
STRUCTURE
DOORS
WINDOWS
RAILINGS — BALCONY & STAIRCASE
PLASTERING
PAINTING
LIFT
FLOORING & SKIRTING
LOBBIES
TOILET FITTINGS & ACCESSORIES
KITCHEN
ELECTRICAL
WATER
POWER / BACKUP GENERATOR
Axis Bochs Akshaya – Luxury Apartments in Akshayanagar , Bangalore .
Axis Bochs Akshaya , a premium residential project by Axis Concept Construction Pvt. Ltd. Bangalore,. is nestled in the heart of Akshayanagar, Bangalore. These luxurious 2 BHK and 3 BHK Apartments redefine modern living with top-tier amenities and world-class designs. Strategically located near Bangalore International Airport, Axis Bochs Akshaya offers residents a prestigious address, providing easy access to key areas of the city while ensuring the utmost privacy and tranquility.
Key Features of Axis Bochs Akshaya :.
. • World-Class Amenities: Enjoy a host of top-of-the-line facilities including a 24Hrs Water Supply, 24Hrs Backup Electricity, CCTV Cameras, Club House, Covered Car Parking, Gym, Lift, Party Area, Play Area, Rain Water Harvesting, Security Personnel, Swimming Pool and Sewage Treatment Plant.
• Luxury Apartments : Choose between spacious 2 BHK and 3 BHK units, each offering modern interiors and cutting-edge features for an elevated living experience.
• Legal Approvals: Axis Bochs Akshaya comes with all necessary legal approvals, guaranteeing buyers peace of mind and confidence in their investment.
Address: Akshaya Vana, Akshayanagar, Bangalore-560076, Karnataka, INDIA..
#555, 4th Floor, Axis Padegal, 9th Cross, 3rd Phase, J.P. Nagar, Bangalore-560078, Karnataka, INDIA.
The project is located in Akshaya Vana, Akshayanagar, Bangalore-560076, Karnataka, INDIA.
Apartment sizes in the project range from 940 sqft to 1371 sqft.
Yes. Axis Bochs Akshaya is RERA registered with id PRM/KA/RERA/1251/310/PR/120422/004833 (RERA)
The area of 2 BHK apartments ranges from 940 sqft to 1089 sqft.
The project is spread over an area of 0.99 Acres.
The price of 3 BHK units in the project ranges from Rs. 90.34 Lakhs to Rs. 1.04 Crs.