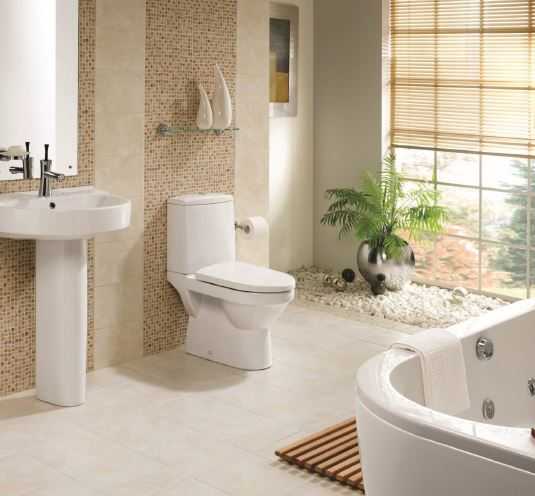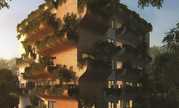

Change your area measurement
Green LifeStyle
Structure
Doors
Windows
Railings – Balcony & Staircase
Plastering
Painting
Flooring and Skirting
Toilet Fittings and Accessories
Kitchen
Electrical
Lift
Water
Power / Backup Generator
Axis Vanam : A Premier Residential Project on JP Nagar 7th Phase, Bangalore.
Looking for a luxury home in Bangalore? Axis Vanam , situated off JP Nagar 7th Phase, is a landmark residential project offering modern living spaces with eco-friendly features. Spread across 0.21 acres , this development offers 20 units, including 1 BHK and 2 BHK Apartments.
Key Highlights of Axis Vanam .
• Prime Location: Nestled behind Wipro SEZ, just off JP Nagar 7th Phase, Axis Vanam is strategically located, offering easy connectivity to major IT hubs.
• Eco-Friendly Design: Recognized as the Best Eco-Friendly Sustainable Project by Times Business 2024, Axis Vanam emphasizes sustainability with features like natural ventilation, eco-friendly roofing, and electric vehicle charging stations.
• World-Class Amenities: 24Hrs Water Supply, 24Hrs Backup Electricity, Basement Car Parking, CCTV Cameras, Club House, Compound, Fire Safety, Gated Community, Gym, Intercom, Landscaped Garden, Lift, Play Area, Rain Water Harvesting, Security Personnel and Table Tennis.
Why Choose Axis Vanam ?.
Seamless Connectivity Axis Vanam provides excellent road connectivity to key areas of Bangalore, With upcoming metro lines, commuting will become even more convenient. Residents are just a short drive from essential amenities, making day-to-day life hassle-free.
Luxurious, Sustainable, and Convenient Living .
Axis Vanam redefines luxury living by combining eco-friendly features with high-end amenities in a prime location. Whether you’re a working professional seeking proximity to IT hubs or a family looking for a spacious, serene home, this project has it all.
Visit Axis Vanam Today! Find your dream home at No.17, 1st Main Road, Nrupathunga Nagar, Navodaya Nagar, JP Nagar 7th Phase, Bangalore, Karnataka, INDIA.. Experience the perfect blend of luxury, sustainability, and connectivity.
#555, 4th Floor, Axis Padegal, 9th Cross, 3rd Phase, J.P. Nagar, Bangalore-560078, Karnataka, INDIA.
The project is located in No.17, 1st Main Road, Nrupathunga Nagar, Navodaya Nagar, JP Nagar 7th Phase, Bangalore, Karnataka, INDIA.
Apartment sizes in the project range from 890 sqft to 1240 sqft.
Yes. Axis Vanam is RERA registered with id PRM/KA/RERA/1251/309/PR/180222/002433 (RERA)
The area of 2 BHK apartments ranges from 1050 sqft to 1240 sqft.
The project is spread over an area of 0.21 Acres.
The price of 2 BHK units in the project ranges from Rs. 63 Lakhs to Rs. 74.4 Lakhs.