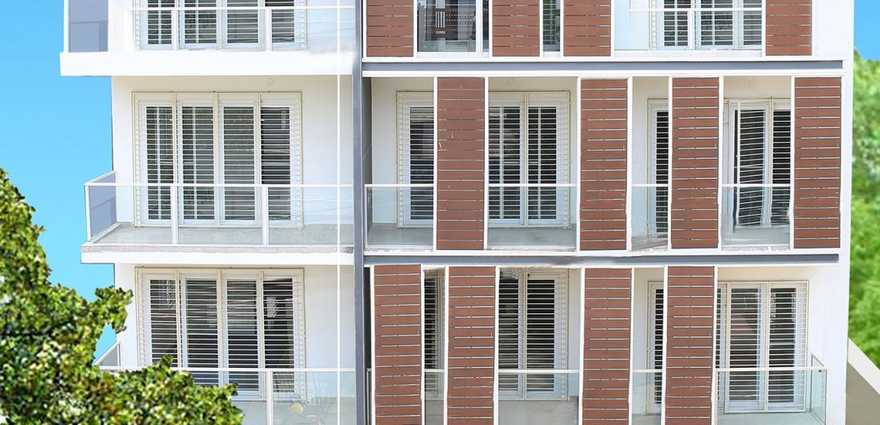
Change your area measurement
MASTER PLAN
Structure
Stilt ground 4storey RCC framed structure with concrete black masonry walls
Covered car parking in stilt floor.
Foyer/Living/Dining/Family
Indian granite slab flooring and skirting.
Plastic emulsion paint for walls and ceiling
Bedrooms
Vitrified tile flooring and skirting in bedrooms,Laminated wooden flooring and skirting in master bedroom only.
Plastic emulsion paint for walls and ceiling.
Kitchen
Indian granite stone slab flooring, super quality ceramic wall tile dado up to ceiling
Plastic emulsion paint for ceiling.
Toilets
Superior quality ceramic tile flooring, superior quality ceramic wall tile dado upto false ceiling level, False ceiling with grid panels, counter top in all toilet shower partition in all toilets.
Balconies/Utilities
Vitrified flooring, granite coping for parapet/glass railing as per design.
Plastic emulsion paint for ceiling/false ceiling with grid panel wherever applicable,
All walls painted in texture paint.
Main Doors/Bedrom Doors
Teak wood frame and architrave shutters with both side masonite skin.
Toilet Doors
Timber frame and architrave, Shutters with outside masonite skin and inside laminate.
Windows/Ventilators
UPVC windows of finolex or equivalent make.
Common Area Lobby
Natural/engineered stone slab flooring in typical floor lobby, Granite coping for parapet/handrail as per design
Plastic emulsion paint for ceiling.
Staircase
Natural/engineered stone slab treads, rises and landing, MS handrail as per design
Plastic emulsion paint for ceiling.
Lifts
6 passenger automatic lift, from schindler or equivalent make
Plumbing and Sanitary
Sanitary fixture of reputed make paryware/jaguar, Chromium plated fittings of reputed make in all toilets.
Stainless steel single bowl sink with drain board in utility.
Electrical Works
Split AC provision in living room and all bedrooms
BESCOM power supply
3KW 3 phase supply for in all units,
Standby power of 1 KW for apartment and 100% power backup for common area facilities,
Exhaust fans in kitchen and toilets,
Television point in living family and all bedrooms,
Telephone point in all bedrooms and living room
Intercom facility from security cabin to each apartment
Landscape
Designer landscaping
Axis Mithi: Premium Living at Banashankari, Bangalore.
Prime Location & Connectivity.
Situated on Banashankari, Axis Mithi enjoys excellent access other prominent areas of the city. The strategic location makes it an attractive choice for both homeowners and investors, offering easy access to major IT hubs, educational institutions, healthcare facilities, and entertainment centers.
Project Highlights and Amenities.
This project, spread over 0.23 acres, is developed by the renowned Axis Concept Construction Pvt. Ltd. Bangalore. The 12 premium units are thoughtfully designed, combining spacious living with modern architecture. Homebuyers can choose from 2 BHK and 3 BHK luxury Apartments, ranging from 1100 sq. ft. to 1560 sq. ft., all equipped with world-class amenities:.
Modern Living at Its Best.
Floor Plans & Configurations.
Project that includes dimensions such as 1100 sq. ft., 1560 sq. ft., and more. These floor plans offer spacious living areas, modern kitchens, and luxurious bathrooms to match your lifestyle.
For a detailed overview, you can download the Axis Mithi brochure from our website. Simply fill out your details to get an in-depth look at the project, its amenities, and floor plans. Why Choose Axis Mithi?.
• Renowned developer with a track record of quality projects.
• Well-connected to major business hubs and infrastructure.
• Spacious, modern apartments that cater to upscale living.
Schedule a Site Visit.
If you’re interested in learning more or viewing the property firsthand, visit Axis Mithi at 29th Main, Banashankari, Bangalore, Karnataka, INDIA . Experience modern living in the heart of Bangalore.
#555, 4th Floor, Axis Padegal, 9th Cross, 3rd Phase, J.P. Nagar, Bangalore-560078, Karnataka, INDIA.
The project is located in 29th Main, Banashankari, Bangalore, Karnataka, INDIA
Apartment sizes in the project range from 1100 sqft to 1560 sqft.
The area of 2 BHK units in the project is 1100 sqft
The project is spread over an area of 0.23 Acres.
Price of 3 BHK unit in the project is Rs. 80.73 Lakhs