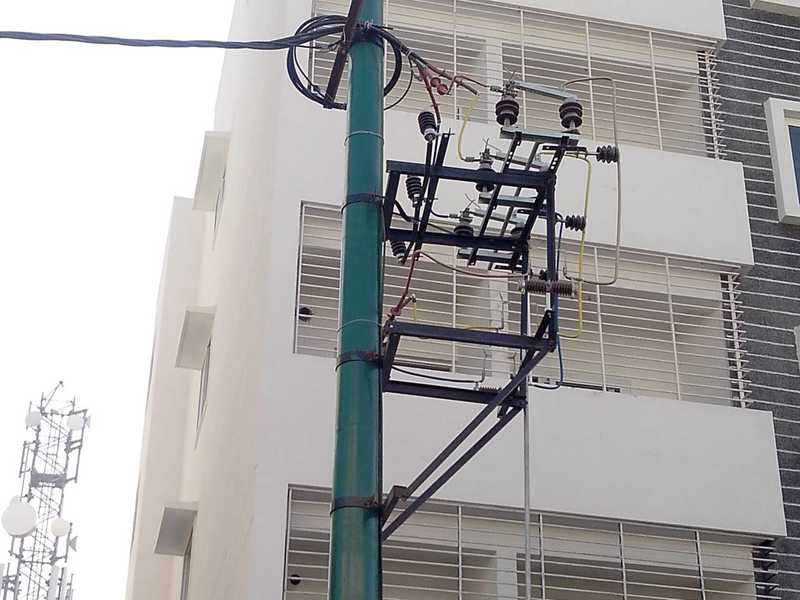



Change your area measurement
MASTER PLAN
STRUCTURE
Stilt Ground four-storey RCC framed structure, with covered car parking.
LIVING & DINING
Vitrified tile flooring, and acrylic emulsion painted walls and ceiling.
BEDROOMS
Acrylic emulsion painted walls and ceiling, ceramic flooring in all bedrooms.
BATHROOMS
Antiskid ceramic flooring, ceramic glazed dado tiles on the walls and superior quality sanitary ware.
KITCHEN
Fully-fitted kitchen with granite sink, wall tiles and provisions for a washing machine and exhaust fan in the utility area.
BALCONIES & UTILITIES
Antiskid ceramic flooring, emulsion painted ceiling and granite coping for the parapet/mild steel handrail.
COMMON AREAS
Vitrified tile flooring with granite, acrylic painted ceiling and walls, and granite coping for the parapet/mild steel handrail.
JOINERY
Polished teak door frame, and natural wood frames for interior doors. Specially manufactured aluminium window frames with mosquito mesh.
COMMON FACILITIES
Clubhouse, kids’ play area and gym.
ELECTRICAL FITTINGS
TV and phone points in living room and MBR with superior quality fittings. Earth leakage circuit for each flat, and MCB at the DB. Stand by generator, lift, pumps and 24 hours water supply provided.
PAINTING
Internal and external with acrylic emulsion for ceiling and walls.
Axis Citrino – Luxury Apartments with Unmatched Lifestyle Amenities.
Key Highlights of Axis Citrino: .
• Spacious Apartments : Choose from elegantly designed 1 BHK, 2 BHK and 3 BHK BHK Apartments, with a well-planned 5 structure.
• Premium Lifestyle Amenities: Access 36 lifestyle amenities, with modern facilities.
• Vaastu Compliant: These homes are Vaastu-compliant with efficient designs that maximize space and functionality.
• Prime Location: Axis Citrino is strategically located close to IT hubs, reputed schools, colleges, hospitals, malls, and the metro station, offering the perfect mix of connectivity and convenience.
Discover Luxury and Convenience .
Step into the world of Axis Citrino, where luxury is redefined. The contemporary design, with façade lighting and lush landscapes, creates a tranquil ambiance that exudes sophistication. Each home is designed with attention to detail, offering spacious layouts and modern interiors that reflect elegance and practicality.
Whether it's the world-class amenities or the beautifully designed homes, Axis Citrino stands as a testament to luxurious living. Come and explore a life of comfort, luxury, and convenience.
Axis Citrino – Address Bommanahalli, Bangalore, Karnataka, India.
Welcome to Axis Citrino , a premium residential community designed for those who desire a blend of luxury, comfort, and convenience. Located in the heart of the city and spread over 0.40 acres, this architectural marvel offers an extraordinary living experience with 36 meticulously designed 1 BHK, 2 BHK and 3 BHK Apartments,.
#555, 4th Floor, Axis Padegal, 9th Cross, 3rd Phase, J.P. Nagar, Bangalore-560078, Karnataka, INDIA.
The project is located in Bommanahalli, Bangalore, Karnataka, India
Apartment sizes in the project range from 550 sqft to 1850 sqft.
The area of 2 BHK apartments ranges from 1200 sqft to 1225 sqft.
The project is spread over an area of 0.40 Acres.
The price of 3 BHK units in the project ranges from Rs. 81.49 Lakhs to Rs. 90 Lakhs.