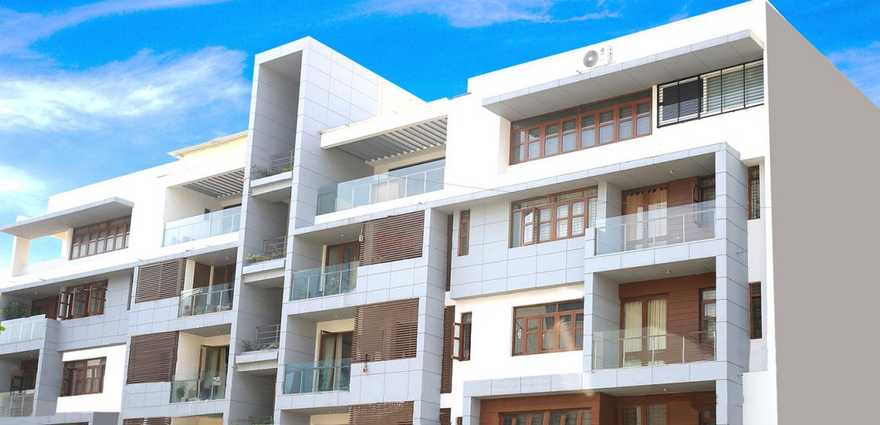
Change your area measurement
MASTER PLAN
STRUCTURE
Basement ground 4storey RCC framed structure
Concrete black masonry walls
Covered car parking in stilt floor
FOYER / LIVING / DINING / FAMILY
Italian Marble/Engineered stone flooring and skirting
Plastic emulsion paint for walls and ceiling
BEDROOMS
Laminated wooden flooring and skirting in master Bedroom only
Vitrified tile flooring and skirting in other bedrooms
Plastic emulsion paint for walls and ceiling.
KITCHEN
Natural/Engineered stone slab flooring
Super quality ceramic wall tile dado upto ceiling
Plastic emulsion paint for ceiling.
TOILETS
Superior quality ceramic tile flooring
Superior quality ceramic wall tile dado upto false ceiling level
False ceiling with grid panels
Counter tops
Shower partitions
BALCONIES/UTILITIES
Natural/Engineered stone slab flooring
Granite coping for parapet/glass railing as per design
Plastic emulsion paint for ceiling/false ceiling with grid panel wherever applicable
All walls painted in texture paint
MAIN DOORS / BEDROOM DOORS
Teak wood frame and architrave
Shutters with both side masonite skin
TOILET DOORS
Timber frame and architrave
Shutters with outside masonite skin and inside laminate
WINDOWS / VENTILATORS
UPVC windows of Finolex or equivalent make
COMMON AREA LOBBY
Natural/Engineered stone slab flooring in typical floor lobby
Granite coping for parapet/handrail as per design
Plastic emulsion paint for ceiling
PLUMBING & SANITARY
Sanitary fixture of reputed make of American Standard or Kholer or Equivalent in all toilets
Chromium plated fittings of reputed make in all toilets
Stainless steel single bowl sink with drain board in utility
ELECTRICAL WORKS
Split AC provision in living and bedrooms
BESCOM power supply
5KW 3 phase supply in all units
Standby power of 2 KW for apartment and 100% power backup for common area facilities
Exhaust fans in kitchen and toilets
Television point in living, family and all bedrooms
Telephone point in all bedrooms and living room
Intercom facility from security cabin to each apartment
Axis Viviana: Premium Living at Domlur, Bangalore.
Prime Location & Connectivity.
Situated on Domlur, Axis Viviana enjoys excellent access other prominent areas of the city. The strategic location makes it an attractive choice for both homeowners and investors, offering easy access to major IT hubs, educational institutions, healthcare facilities, and entertainment centers.
Project Highlights and Amenities.
This project, spread over 0.69 acres, is developed by the renowned Axis Concept Construction Pvt. Ltd. Bangalore. The 14 premium units are thoughtfully designed, combining spacious living with modern architecture. Homebuyers can choose from 2 BHK and 3 BHK luxury Apartments, ranging from 1300 sq. ft. to 2980 sq. ft., all equipped with world-class amenities:.
Modern Living at Its Best.
Floor Plans & Configurations.
Project that includes dimensions such as 1300 sq. ft., 2980 sq. ft., and more. These floor plans offer spacious living areas, modern kitchens, and luxurious bathrooms to match your lifestyle.
For a detailed overview, you can download the Axis Viviana brochure from our website. Simply fill out your details to get an in-depth look at the project, its amenities, and floor plans. Why Choose Axis Viviana?.
• Renowned developer with a track record of quality projects.
• Well-connected to major business hubs and infrastructure.
• Spacious, modern apartments that cater to upscale living.
Schedule a Site Visit.
If you’re interested in learning more or viewing the property firsthand, visit Axis Viviana at Amarjyothi Layout, Domlur, Bangalore, Karnataka, INDIA.. Experience modern living in the heart of Bangalore.
#555, 4th Floor, Axis Padegal, 9th Cross, 3rd Phase, J.P. Nagar, Bangalore-560078, Karnataka, INDIA.
The project is located in Amarjyothi Layout, Domlur, Bangalore, Karnataka, INDIA.
Apartment sizes in the project range from 1300 sqft to 2980 sqft.
The area of 2 BHK apartments ranges from 1300 sqft to 1370 sqft.
The project is spread over an area of 0.69 Acres.
The price of 3 BHK units in the project ranges from Rs. 1.18 Crs to Rs. 2.01 Crs.