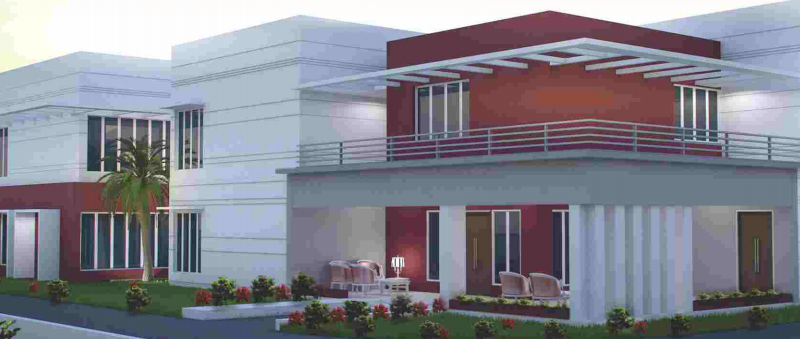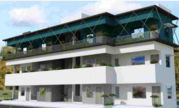

Change your area measurement
MASTER PLAN
Structure:
Flooring:
Joinery:
Kitchen:
Toilets:
Plumbing/Water Supply:
Sanitary Fittings:
Painting:
Compound Wall:
Electrical:
Rain Water Harvesting:
Covai Special Features:
Miscellaneous:
Discover the perfect blend of luxury and comfort at Covai Chinmayam, where each Villas is designed to provide an exceptional living experience. nestled in the serene and vibrant locality of Annur, Coimbatore.
Project Overview – Covai Chinmayam premier villa developed by Covai Property Centre (I) Private Limited and Offering 95 luxurious villas designed for modern living, Built by a reputable builder. Launching on Oct-2017 and set for completion by Dec-2020, this project offers a unique opportunity to experience upscale living in a serene environment. Each Villas is thoughtfully crafted with premium materials and state-of-the-art amenities, catering to discerning homeowners who value both style and functionality. Discover your dream home in this idyllic community, where every detail is tailored to enhance your lifestyle.
Prime Location with Top Connectivity Covai Chinmayam offers 1 BHK and 2 BHK Villas at a flat cost, strategically located near Annur, Coimbatore. This premium Villas project is situated in a rapidly developing area close to major landmarks.
Key Features: Covai Chinmayam prioritize comfort and luxury, offering a range of exceptional features and amenities designed to enhance your living experience. Each villa is thoughtfully crafted with modern architecture and high-quality finishes, providing spacious interiors filled with natural light.
• Location: Othimalai Road, Annur, Coimbatore, Tamil Nadu, INDIA..
• Property Type: 1 BHK and 2 BHK Villas.
• Project Area: 5.97 acres of land.
• Total Units: 95.
• Status: completed.
• Possession: Dec-2020.
727, Damu Nagar, Puliyakulam Main Road, Coimbatore - 641045, Tamilnadu, INDIA
Projects in Coimbatore
Completed Projects |The project is located in Othimalai Road, Annur, Coimbatore, Tamil Nadu, INDIA.
Villa sizes in the project range from 560 sqft to 1060 sqft.
Yes. Covai Chinmayam is RERA registered with id TN/11/Building/0103/2017 dated 10/10/2017 (RERA)
The area of 2 BHK apartments ranges from 945 sqft to 1060 sqft.
The project is spread over an area of 5.97 Acres.
The price of 2 BHK units in the project ranges from Rs. 56 Lakhs to Rs. 62.82 Lakhs.