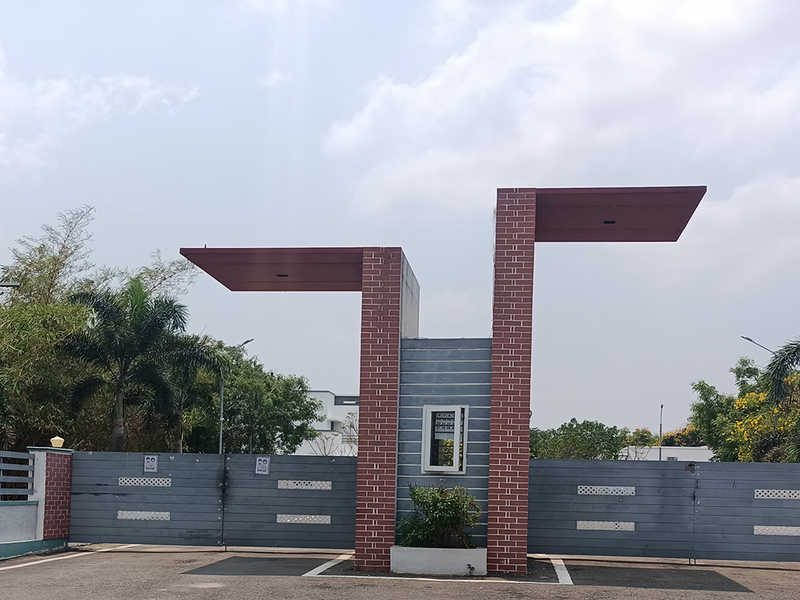By: Covai Property Centre India Private Limited in Kannampalayam




Change your area measurement
MASTER PLAN
Structure
• RCC stup column /RCC framed structure with solid blocks / Bricks
• Seismic zone II structural design for earth quake resistance
• Structural design to conform to relevant IS design codes
Flooring and Skirting
• Foyer, Living and dining room, bedroom, kitchen vitro crystal tiles of size 600mm x 600mm
• All bathrooms, balcony, utility areas : Anti skid ceramic tiles
• Lift lobbies: Vitro Crystal tiles
• Staircase: Flamed granite
Kitchenette / Utility
• Polished granite counter top
• Glazed tiles dado up to lintel above kitchen platform
• Carysil kitchen sink with drain board
• Provision for exhaust fan
• Provision for electrical appliances
• Provision for washing machine in utility
Toilets
• Antiskid ceramic tile flooring
• Master bed room toilet with 1 meter wide door opening outside/sliding
• Hindware sanitary ware/Jaguar CP fittings
• Wash basin with hot and cold water mixer
• Superior quality glazed tiles up to 7'0" ht
• Health faucet in all toilets
Internal Walls and External Finishes
• Internal walls and ceilings: Putty finish with emulsion paint
• External walls: ACE Exterior emulsion paint
Fenestations: Doors / Windows/ Ventilators
• Main Door: Architrave teak wood frame with teak wood shutter with apt architectural designed
• Bedrooms: Architrave with Sal wood frame and skin shutter
• Toilets: Sal wood frame with water proof skin door
• All windows: UPVC sliding/openable window with mosquito mesh and safety grill
• Ventilators: UPVC ventilators with glass louvers and mosquito mesh with Exhaust Fan.
• External doors - GI puff door
Iron Mongery and Hardware
• All balconies/staircase: SS hand railing
• Brass/SS hardware for all doors and windows
Location Advantages:. The Covai Ultra is strategically located with close proximity to schools, colleges, hospitals, shopping malls, grocery stores, restaurants, recreational centres etc. The complete address of Covai Ultra is Ultra Nest, Sulur, Road, Kannampalayam, Coimbatore, Tamil Nadu, INDIA..
Construction and Availability Status:. Covai Ultra is currently completed project. For more details, you can also go through updated photo galleries, floor plans, latest offers, street videos, construction videos, reviews and locality info for better understanding of the project. Also, It provides easy connectivity to all other major parts of the city, Coimbatore.
Units and interiors:. The multi-storied project offers an array of 1 BHK, 2 BHK and 3 BHK Villas. Covai Ultra comprises of dedicated wardrobe niches in every room, branded bathroom fittings, space efficient kitchen and a large living space. The dimensions of area included in this property vary from 456- 1982 square feet each. The interiors are beautifully crafted with all modern and trendy fittings which give these Villas, a contemporary look.
Covai Ultra is located in Coimbatore and comprises of thoughtfully built Residential Villas. The project is located at a prime address in the prime location of Kannampalayam.
Builder Information:. This builder group has earned its name and fame because of timely delivery of world class Residential Villas and quality of material used according to the demands of the customers.
Comforts and Amenities:.
727, Damu Nagar, Puliyakulam Main Road, Coimbatore - 641045, Tamilnadu, INDIA
Projects in Coimbatore
Completed Projects |The project is located in Ultra Nest, Sulur, Road, Kannampalayam, Coimbatore, Tamil Nadu, INDIA.
Villa sizes in the project range from 456 sqft to 1982 sqft.
Yes. Covai Ultra is RERA registered with id TN/11/Building/0301/2018 (RERA)
The area of 2 BHK apartments ranges from 1112 sqft to 1140 sqft.
The project is spread over an area of 3.00 Acres.
The price of 3 BHK units in the project ranges from Rs. 91.58 Lakhs to Rs. 1.09 Crs.