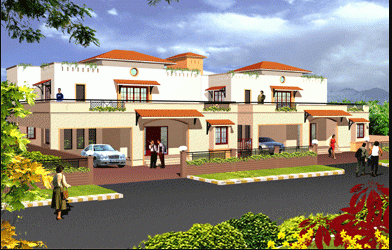By: Covai Property Centre India Private Limited in Ganapathy

Change your area measurement
MASTER PLAN
Structure:RCC framed structure with Brick wall panellings using cement mortar for Flats and RCC stub columns with bracings at plinth level for villas. Solid brick wall with cement mortar above.
Flooring:
Flooring for villas and apartments will be SOMANY VITRO CRYSTAL TILES. Common areas and lobby flooring for flats will be of Granite. Staircase Step Tiles from Ultra Tiles.
Joinery:
Main Door Teakwood frame with Teak Panelled shutter, polished on both sides. All other doors will be MDF flush doors duly polished/painted. Windows will be electro painted aluminum shutters with Mosquito proofing. French Doors for openings to Balcony
Sanitary Fittings:
Studio Type White/Pastel Colour from Hindustan Sanitary ware. Wall Tiles in toilets will be Glazed Ceramic Tiles from Somany up to 7 feet height. Bathroom fittings from Jaquar.
Water Supply Arrangements:
Common underground sumps for Corporation and Bore well water. Water supply by Pressurized (Hydro – Pneumatic System) to ensure equal pressure at all levels.
Water softening arrangement for Bore Well water.
Waste Water Treatment Plant and re-use of treated water for gardening and EWCs (Zero wastage water concept).
Hot water arrangements from Tata BP Solar Water Heater
Kitchen:
Polished Granite Kitchen tabletop. SOMANY glazed ceramic tiles. Dado up to 2 feet height above the platform. Single bowl double drain board NIRALI stainless steel sink with Jaquar Kitchen Sink tap. Arrangements for Washing Machine in the Utility
Toilets:
White/Pastel colour SOMANY non-skid ceramic tiles for flooring. White/Pastel coloured SOMANY Glazed Ceramic tiles up to 7’ height above ffloor level. Sanitary Fittings from Hindware. Bathroom fixtures from JAQUAR. Health Faucets
Electrical :
3-phase power supply. MCBs and Phase Changers from GEM.
Concealed wiring, TV and Telephone cable from Finolex.
Modular Switches
Painting :
Smooth finish for inner walls with putty and primer from Asian Paint. External walls will be Asian Paint (APEX)
Compound Wall:
Common compound wall with picket fences and Steel Gates.
Security:
24X7 Security. Intercom Facility for each flat/villa for communicating with Security Staff. Electronic Perimeter Surveillance System
Terrace:
Terrace floor with suitable tiles.
Lifts:
Single Automatic lift from KONE with six passenger capacity for each apartment with stand by Generator facilities.
Covai Gem Nirmaalayam Villa is located in Coimbatore and comprises of thoughtfully built Residential Villas. The project is located at a prime address in the prime location of Ganapathy. Covai Gem Nirmaalayam Villa is designed with multitude of amenities spread over 5.40 acres of area.
Location Advantages:. The Covai Gem Nirmaalayam Villa is strategically located with close proximity to schools, colleges, hospitals, shopping malls, grocery stores, restaurants, recreational centres etc. The complete address of Covai Gem Nirmaalayam Villa is Ganapathy, Coimbatore, Tamil Nadu, INDIA..
Builder Information:. Covai Property Centre (I) Private Limited is a leading group in real-estate market in Coimbatore. This builder group has earned its name and fame because of timely delivery of world class Residential Villas and quality of material used according to the demands of the customers.
Comforts and Amenities:. The amenities offered in Covai Gem Nirmaalayam Villa are 24Hrs Backup Electricity, Gated Community, Gym, Indoor Games, Landscaped Garden, Security Personnel and Swimming Pool.
Construction and Availability Status:. Covai Gem Nirmaalayam Villa is currently completed project. For more details, you can also go through updated photo galleries, floor plans, latest offers, street videos, construction videos, reviews and locality info for better understanding of the project. Also, It provides easy connectivity to all other major parts of the city, Coimbatore.
Units and interiors:. The multi-storied project offers an array of 3 BHK and 4 BHK Villas. Covai Gem Nirmaalayam Villa comprises of dedicated wardrobe niches in every room, branded bathroom fittings, space efficient kitchen and a large living space. The dimensions of area included in this property vary from 1888- 2965 square feet each. The interiors are beautifully crafted with all modern and trendy fittings which give these Villas, a contemporary look.
727, Damu Nagar, Puliyakulam Main Road, Coimbatore - 641045, Tamilnadu, INDIA
Projects in Coimbatore
Completed Projects |The project is located in Ganapathy, Coimbatore, Tamil Nadu, INDIA.
Villa sizes in the project range from 1888 sqft to 2965 sqft.
The area of 4 BHK units in the project is 2965 sqft
The project is spread over an area of 5.40 Acres.
Price of 3 BHK unit in the project is Rs. 5 Lakhs