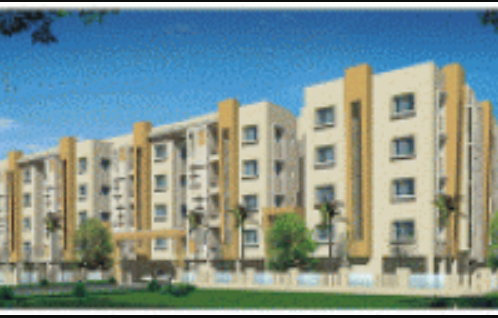By: Covai Property Centre India Private Limited in Trichy Road

Change your area measurement
MASTER PLAN
Structure:
RCC Framed Structures.
Flooring:
Living & Dining
Vitrified Tiles (2’X2’) from RAK Riviera Series or Equivalent
Other Areas
Somany Premium VC Series (2’X2’) or equivalent
Toilets (Wall & Floor)
Somany Designer Concepts or equivalent for walls & Non Skid tiles for floor
Common Lobbies
Granite
Staircase:
Polished Kota Stones
Joinery:
Main Door Teakwood frame with Teak Panelled shutter, Polished on both sides. All other doors will be flush Doors duly polished/painted. Windows will be of Wood,
Duly /painted
Sanitary Fittings:
Wall mounted Hindustan Sanitary ware Art Series (Tulip) or equivalent
Wash Basin Mona Lisa (Above Counter) or equivalent
Health Faucet from Jaquar or equivalent
Shower from Jaquar/Hansgrohe or equivalent
Jaquar Accessories – Towel Rod, Ring and Soap Dish
Water Supply:
Common water supply
Water softening arrangement for Bore Well water
Cascade (or equivalent) Geyser for one bathroom
Common Solar Water Heater
Kitchen:
Polished Granite Kitchen tabletop.
SOMANY/NITCO or equivalent glazed ceramic tiles Dado up to 2 feet with Jaquar or equivalent Kitchen Sink tap.
Arrangements for Washing Machine in the Utility
Electrical:
Concealed wiring, TV and Telephone cable for inside of from Finolex /E FAB/Anchor or equivalent.
Modular Switches from Legrand or equivalent brand.
Three phase power supply.
MCBs and Phase Changers Stand by Generator for common areas as well as apartments (800 W each)
Solar Street Lights from Tata BP Solar or equivalent for OSR
Painting:
Smooth finish for inner walls with putty and primer.
External walls will be finished with exterior wall paint of good quality from ASIAN Paints or equivalent brand.
Compound Wall:
Compound wall as per design with Steel Gates.
Covai Surabi : A Premier Residential Project on Trichy Road, Coimbatore.
Looking for a luxury home in Coimbatore? Covai Surabi , situated off Trichy Road, is a landmark residential project offering modern living spaces with eco-friendly features. Spread across acres , this development offers 52 units, including 3 BHK Apartments.
Key Highlights of Covai Surabi .
• Prime Location: Nestled behind Wipro SEZ, just off Trichy Road, Covai Surabi is strategically located, offering easy connectivity to major IT hubs.
• Eco-Friendly Design: Recognized as the Best Eco-Friendly Sustainable Project by Times Business 2024, Covai Surabi emphasizes sustainability with features like natural ventilation, eco-friendly roofing, and electric vehicle charging stations.
• World-Class Amenities: Gym, Intercom, Landscaped Garden, Play Area, Security Personnel and Wifi Connection.
Why Choose Covai Surabi ?.
Seamless Connectivity Covai Surabi provides excellent road connectivity to key areas of Coimbatore, With upcoming metro lines, commuting will become even more convenient. Residents are just a short drive from essential amenities, making day-to-day life hassle-free.
Luxurious, Sustainable, and Convenient Living .
Covai Surabi redefines luxury living by combining eco-friendly features with high-end amenities in a prime location. Whether you’re a working professional seeking proximity to IT hubs or a family looking for a spacious, serene home, this project has it all.
Visit Covai Surabi Today! Find your dream home at Trichy Road, Coimbatore, Tamil Nadu, INDIA.. Experience the perfect blend of luxury, sustainability, and connectivity.
727, Damu Nagar, Puliyakulam Main Road, Coimbatore - 641045, Tamilnadu, INDIA
Projects in Coimbatore
Completed Projects |The project is located in Trichy Road, Coimbatore, Tamil Nadu, INDIA.
Apartment sizes in the project range from 1442 sqft to 1886 sqft.
The area of 3 BHK apartments ranges from 1442 sqft to 1886 sqft.
The project is spread over an area of 1.00 Acres.
The price of 3 BHK units in the project ranges from Rs. 63.45 Lakhs to Rs. 82.98 Lakhs.