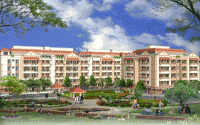By: Covai Property Centre India Private Limited in Trichy Road

Change your area measurement
Flooring: Somany/NITCO Vitrified/Vitro Crystal Tiles or its Equivalent
Staircase: Step Tiles from Ultra Tiles/Naveen Tiles or equivalent with SS Hand Rails
Joinery: Main Door Teakwood frame with Teak Panelled shutter, polished on both sides.
All other doors will be flush doors duly polished/painted.
Windows will be electro painted aluminium shutters.
Sanitary Fittings: Hindustan Sanitary ware or equivalent Bathroom fittings from Jaquar or equivalent brand Water Supply
Arrangements: Common water supply Water softening arrangement for Bore Well water /RO Plant.
Waste Water Treatment Plant and re-use of treated water for gardening PPR Pipelines Cascade (or equivalent) Geyser for one bathroom per villa/apartment (Two for 4 BHK and Pent Houses) Solar Water Heater for villas and apartments Kitchen: Polished Granite Kitchen tabletop. SOMANY/NITCO or equivalent glazed ceramic tiles Dado up to 2 feet with Jaquar or equivalent Kitchen Sink tap. Arrangements for Washing Machine in the Utility
Toilets: SOMANY/NITCO or equivalent non-skid ceramic tiles for flooring.
Pleasing coloured SOMANY/NITCO Glazed Ceramic tiles up to 7’ height above floor level. Sanitary Fittings from Hindware. Bathroom fixtures from JAQUAR or equivalent brand. Health Faucets from Jaquar Electrical UG Cable for electricity with Panel Boards. Concealed wiring, TV and Telephone cable for inside of villas/apartments from Finolex /E FAB or equivalent Modular Switches from Legrand or equivalent brand. Three phase power supply. MCBs and Phase Changers Stand by Generator for common areas as well as villas and apartments (800 W each) Solar Street Lights from Tata BP Solar or equivalent
Painting: Smooth finish for inner walls with putty and primer. External walls will be finished with Exterior wall paint of good quality from ASIAN Paints or equivalent brand Compound
Wall: Independent compound wall as per design and Steel Gates.
Entire Project will have Perimeter Compound Wall
Gas Supply: Central Gas Supply for all villas and apartments.
RVS Shruti – Luxury Apartments in Trichy Road , Coimbatore .
RVS Shruti , a premium residential project by Covai Property Centre (I) Private Limited,. is nestled in the heart of Trichy Road, Coimbatore. These luxurious 2 BHK and 3 BHK Apartments redefine modern living with top-tier amenities and world-class designs. Strategically located near Coimbatore International Airport, RVS Shruti offers residents a prestigious address, providing easy access to key areas of the city while ensuring the utmost privacy and tranquility.
Key Features of RVS Shruti :.
. • World-Class Amenities: Enjoy a host of top-of-the-line facilities including a 24Hrs Water Supply, 24Hrs Backup Electricity, Club House, Compound, Covered Car Parking, Gym, Health Facilities, Landscaped Garden, Lift, Play Area, Rain Water Harvesting, Security Personnel, Swimming Pool and Waste Disposal.
• Luxury Apartments : Choose between spacious 2 BHK and 3 BHK units, each offering modern interiors and cutting-edge features for an elevated living experience.
• Legal Approvals: RVS Shruti comes with all necessary legal approvals, guaranteeing buyers peace of mind and confidence in their investment.
Address: Sulur, Trichy Road, Coimbatore, Tamil Nadu, INDIA. .
727, Damu Nagar, Puliyakulam Main Road, Coimbatore - 641045, Tamilnadu, INDIA
Projects in Coimbatore
Completed Projects |The project is located in Sulur, Trichy Road, Coimbatore, Tamil Nadu, INDIA.
Apartment sizes in the project range from 976 sqft to 1513 sqft.
The area of 2 BHK apartments ranges from 976 sqft to 1389 sqft.
The project is spread over an area of 0.30 Acres.
Price of 3 BHK unit in the project is Rs. 5 Lakhs