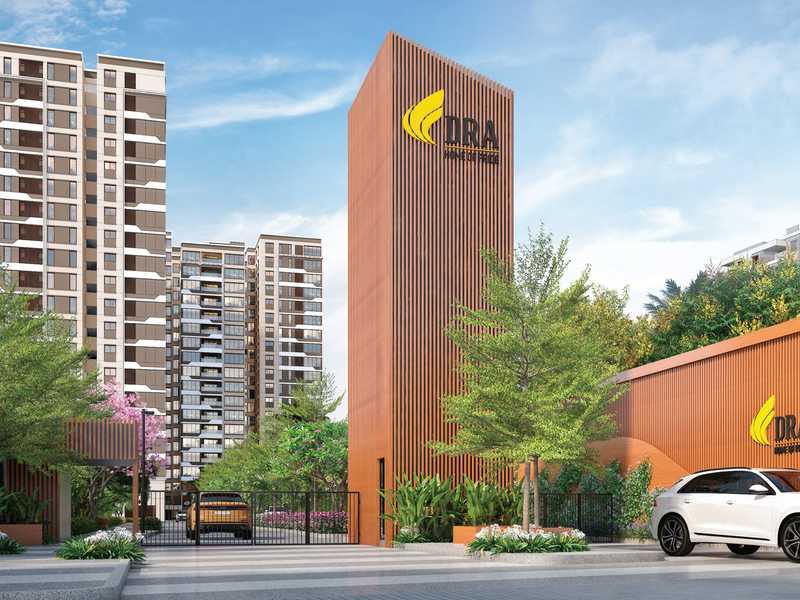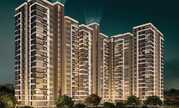By: DRA in East Coast Road - ECR


Change your area measurement
STRUCTURE
FLOOR FINISH WITH SKIRTING
WALL FINISHES
KITCHEN & UTILITY / SERVICE AREA
BATHROOMS
JOINERY
WINDOWS/DOORS
HANDRAIL
WATERPROOFING
ELECTRICAL
PLUMBING
COMMON FEATURES
SECURITY
DRA iHeart: Premium Living at Egattur, Chennai.
Prime Location & Connectivity.
Situated on Egattur, DRA iHeart enjoys excellent access other prominent areas of the city. The strategic location makes it an attractive choice for both homeowners and investors, offering easy access to major IT hubs, educational institutions, healthcare facilities, and entertainment centers.
Project Highlights and Amenities.
This project, spread over 3.42 acres, is developed by the renowned DRA. The 271 premium units are thoughtfully designed, combining spacious living with modern architecture. Homebuyers can choose from 3 BHK and 4 BHK luxury Apartments, ranging from 1595 sq. ft. to 2927 sq. ft., all equipped with world-class amenities:.
Modern Living at Its Best.
Whether you're looking to settle down or make a smart investment, DRA iHeart offers unparalleled luxury and convenience. The project, launched in Sep-2025, is currently ongoing with an expected completion date in Jul-2033. Each apartment is designed with attention to detail, providing well-ventilated balconies and high-quality fittings.
Floor Plans & Configurations.
Project that includes dimensions such as 1595 sq. ft., 2927 sq. ft., and more. These floor plans offer spacious living areas, modern kitchens, and luxurious bathrooms to match your lifestyle.
For a detailed overview, you can download the DRA iHeart brochure from our website. Simply fill out your details to get an in-depth look at the project, its amenities, and floor plans. Why Choose DRA iHeart?.
• Renowned developer with a track record of quality projects.
• Well-connected to major business hubs and infrastructure.
• Spacious, modern apartments that cater to upscale living.
Schedule a Site Visit.
If you’re interested in learning more or viewing the property firsthand, visit DRA iHeart at Egattur, Chennai, Tamil Nadu, INDIA.. Experience modern living in the heart of Chennai.
Overview
ECR or the East Coast Road, is one of the rapidly developing areas of Chennai and is located very close to the industrial zones and the IT corridor of Chennai. Earlier ECR mainly consisted of village roads. It is one of the Chennai’s most luxurious hot spot and it is ready to become Chennai’s new hub for mid-rich housing. ECR is a two lane Highway built along the cost of the Bay of Bengal connecting Chennai with Cuddalore via Pondicherry. Earlier it was a two lane State Highway, but now has been upgraded to four lane divided highway. Nearby ECR localities include many famous areas of Chennai, such as Thiruvanmiyur, Sholinganallur, Palavakkam, etc. OCR (Old Mahabalipuram Road) is its parallel road. It starts from Thiruvanmiyur in Chennai and remains a part of Chennai till Uthandi. After that, the road passes by scenic beaches of the Bay of Bengal upto Puducherry and finally Cuddalore. Some of the key residential projects in ECR are Casagrand ECR14, Vaikunds Mira, Simpcon Homes, Merlin Reflection Villa, Merlin Reflection Villa among others.
Connectivity
The ECR starts at Thiruvanmiyur in Chennai and is a part of the Chennai City roads till Uthandi. From Uthandi starts the beachway section starts as a toll road.
The ECR is a highway which connects Chennai to Cuddalore via Puducherry. This road runs along the coast of the Bay of Bengal and has many picturesque locations.
ECR is well-connected to OMR, GST, and Tidel Park, which are all IT/ITES hubs of Chennai.
West Street and Sivan Kovil Street are the two major roads connecting ECR. Puducherry and Villianur are the nearby railway station to ECR.
ECR runs along the coast of Bay of Bengal and connects Chennai to Pondicherry. It is also well-linked to prime localities of Chennai.
Proposed & Planned Infra:
The Tamil Nadu Govt gave preference to infrastructure developments like widening of road from two-lane State Highway to four-lane, sewage and water connection on the road.
Apart from that, the govt has also proposed Pallavaram - Thoraipakkam road up to ECR to provide seamless connectivity for those travelling from ECR to GST Road.
Factors for past growth
The area enjoys close proximity to the IT hubs of Chennai. A fair number of workforce work in nearby IT Hubs and Industrial areas wanted to have their residences close to their workplace. As a result Flats for rent in ECR finds proposed tenants due to its proximity to the IT corridor and other industries.
This locality would be advantageous if you rent it out to gain good rental income. Mostly people working in IT sectors prefer flats in ECR and OMR to stay. As a result, locality has experienced property for rent significantly.
Factors of future growth
The ECR has several places of tourist interest and widening of the road would help in enhancing residential as well as rental demand.
The proposed Pallavaram-Thoraipakkam road up to ECR to provide seamless connectivity for those travelling from ECR to GST Road.
Owing to its locality and infrastructure, ECR has become an attractive investment option for real estate developers, investors, and home buyers. The price of property has increased over the last five years, making it an excellent investment.
Employment hubs near ECR or SH 49
Infosoft.Com Pvt Ltd
Futura Tech Park
Rattha Group
Infoview Technologies Pvt Ltd
Chennai One IT Park
Bahwan IT Park
Chennai One Software Park
Infra development (Social & Physical)
The locality has many good school nearby. Some of the renowned schools in the vicinity are Shree Deivasikamani School, Saint John’s International School, Akshar Arbol International School, Talbuds Preschool, The Bay International School & Daycare, Bethania School for Children, Vaels International School, VGP Philominal Matriculation School among others.
The region has some renowned health care facilities for the residents of G S T Road it includes Nanthini Hospitals, V Cure Hospital, Arun Hospital, Swaram Speciality Hospital, Gleneagles Global Health City, Annai Theresa Hospitals Pvt Ltd, Dr. Kamakshi Memorial Hospital etc.
The area has a number of options for shopping like shopping complexes, shopping centers, retail outlets, grocery shops, provision and general stores. Some of the nearby malls include MK Radha Avenue, Marg Junction Mall, BSR Mall, K M Complex, Sree Kumaran Shopping Center, The Crown Mall to name a few.
# 4, Ranka Chambers, 31, Cunningham Road, Bangalore - 560052, Karnataka, INDIA.
The project is located in Egattur, ECR, Chennai, Tamil Nadu, INDIA.
Apartment sizes in the project range from 1595 sqft to 2927 sqft.
Yes. DRA iHeart is RERA registered with id TNRERA/35/BLG/0293/2025 dated 02-09-2025 (RERA)
The area of 4 BHK units in the project is 2927 sqft
The project is spread over an area of 3.42 Acres.
Price of 3 BHK unit in the project is Rs. 1.5 Crs