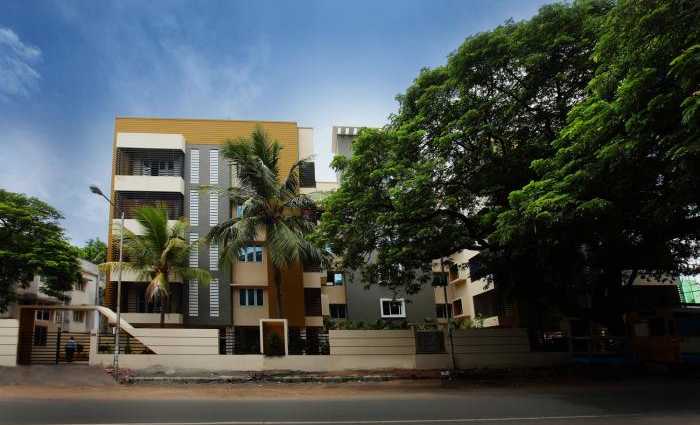
Structure
The building will be a R.C.C.frame structure .
Finished height between floor and ceiling of the flat at 9'8� with 10 feet between ceiling finished levels
External & Internal walls with high quality chamber bricks or solid cement blocks.
Weathering course provided with advanced thermal insulation solution for the terrace
TMT Rods from standard manufacturer which meets IS Specification.
Readymix concrete/53 grade using a reputed brand of cement.
Floor
Living/Dining/Bedrooms/Kitchen with skirting- 2' X 2' vitrified of Johnson/Kajaraia/Somany or equivalent
Balcony/Toilet/Utility / areas with Anti skid tiles of Kajaria or Equivalent make
Lobby/Corridor common area like passages staircase will be good quality granite.
Entry drive way and other common areas around the building with M25 grade Paver Blocks. Granolithic flooring with M20 concrete for car parks. Designer exterior tile ( 2' X 2") design to demarcate the car parks an additional feature.
Door / Window / Grill / Joineries
Entrance door to be of 1st quality solid teakwood 7' X 3 ½' width,  1st quality teakwood frame with Brass hinges/Brass door eye/Magnetic door stopper/Safety chain and Door locking system with user friendly good quality locks of Godrej or Yale make
French door & windows: UPVC sound proof of Fenesta or equivalent make. Outdoor sit out / Balcony to have water resistant material. Bathroom & doors with water / rain contact area to be with water resistant material.
Other internal doors – Teak wood frame with panelled molded skin doors with melamine polish & brass fittings.- Yale brand or equivalent.
Bathrooms to have adjustable aluminum louvers – heavy duty with regular frosted glass
Grills: Main door grill & other balcony / Sit out grill to match elevation as part of the building offer.
Electrical
Lightning arrestor with proper ground pole
Dedicated Transformer will be provided and capacity will be decided by TNEB.
Backup generator of Powerica make of adequate capacity with auto start device and sound proof housing with Cummins Engine or equivalent for Common Lighting, Water Pump, Elevator, Household Light points and TV Point.
Main three phase ELCB (Earth leak circuit protection – Siemens make) with sub circuit breakers of Siemens/Hager brand or equivalent.
Modular switches to be of MK brand or equivalent.
Telephone/Broadband/Cable TV provision.
Painting
External walls will be painted with ICI/Asian weather shield/Berger- weather shield cement based paint
2 coats of interior emulsion after putty finish and primer coat with ICI Dulux/Asian Premium Emulsion.
Harmony Santhosh – Luxury Apartments with Unmatched Lifestyle Amenities.
Key Highlights of Harmony Santhosh: .
• Spacious Apartments : Choose from elegantly designed BHK Apartments, with a well-planned 4 structure.
• Premium Lifestyle Amenities: Access 20 lifestyle amenities, with modern facilities.
• Vaastu Compliant: These homes are Vaastu-compliant with efficient designs that maximize space and functionality.
• Prime Location: Harmony Santhosh is strategically located close to IT hubs, reputed schools, colleges, hospitals, malls, and the metro station, offering the perfect mix of connectivity and convenience.
Discover Luxury and Convenience .
Step into the world of Harmony Santhosh, where luxury is redefined. The contemporary design, with façade lighting and lush landscapes, creates a tranquil ambiance that exudes sophistication. Each home is designed with attention to detail, offering spacious layouts and modern interiors that reflect elegance and practicality.
Whether it's the world-class amenities or the beautifully designed homes, Harmony Santhosh stands as a testament to luxurious living. Come and explore a life of comfort, luxury, and convenience.
Harmony Santhosh – Address K K Nagar, Chennai-600078, Tamil Nadu, INDIA..
Welcome to Harmony Santhosh , a premium residential community designed for those who desire a blend of luxury, comfort, and convenience. Located in the heart of the city and spread over 0.63 acres, this architectural marvel offers an extraordinary living experience with 20 meticulously designed Apartments,.
Sai Prasad, New No. 11, Old No. 42, 12th Avenue, Ashok Nagar, Chennai-600083, Tamil Nadu, INDIA.
The project is located in K K Nagar, Chennai-600078, Tamil Nadu, INDIA.
Flat Size in the project is 100 sqft
4 BHK is not available is this project
The project is spread over an area of 0.63 Acres.
3 BHK is not available is this project