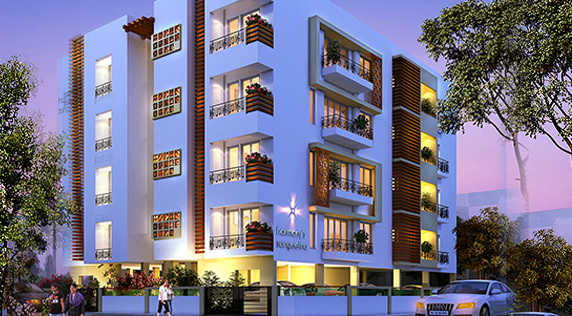
Change your area measurement
MASTER PLAN
structure
RCC Framed Structure with high quality chamber brick walls for external and internal partitions plastered and finished with cement paints externally and with Plastic emulsion internally.
wall_finishing
Internal Painting with Plastic emulsion internally after application of two coats of Putty and Primer. The final coat will be roller finished. Paint will be Asian/Jotun or equivalent. Owner to choose colours out of options provided by Harmony.
flooring
Vitrified Tiles ( 2 Feet X 2 Feet ) of RAK/Kajaria/NITCO make or equivalent for all areas except Bath rooms and Balconies which will have antiskid ceramic (RAK/Kajaria/NITCO or equivalent make) flooring ( 1 Feet X 1 Feet Dimension).
Staircases and Lobbies to be laid with Granite Tiles. Stainless Steel railing will be provided for the Staircases.
Flooring in Car parking area will be with concrete tiles�Hindustan/Equivalent.
doors
Polished teak wood door panel and frame for main entrance. Width of the door opening will be 7' X 3'9''. Main door will have appropriate hardware such as Godrej Ultra Locks, Heavy Duty Hinges etc.,
All Internal Doors will be provided with Teak wood frames with suitable hinges, tower bolts and good quality locks.
Flush doors for Internal Doors of size 7'X3', Water Resistant Wooden Doors for Toilets with good quality locks and hard ware.
The width of the door openings will be 3 feet for all internal doors except for Toilet Doors which shall be 2'6''.
One No French Door will be provided at appropriate location
windows
UPVC Single Glazed Swing Open type Windows / Sliding windows with Steel Grills wherever necessary.
UPVC Ventilators for the Toilets with Steel Grills.
kitchen
Granite Platform 2 Feet Wide for Kitchen Counter for a minimum running length of 10 feet with Stainless Steel Sink with Drain board of minimum dimensions1000 mm X 600 mm of Carysil or equivalent make.
The Kitchen Platform should be able to accommodate the Sink/Cooking Stove/All Appliances comfortably.
The Kitchen wall above the slab will be covered with glazed tiles for a height of 2 feet.
toilet_fittings
Colored Western Style WC in all Bathrooms. Bathroom Fixtures will be from Parryware/Hindware or equivalent.
plumbing
CP Fittings to be of Parryware make or equivalent.
Inner concealed water lines will be with CPVC pipes Ashirvad / Astral or equivalent.
sanitary
Suitable color matching tile for the flooring with good quality sanitary fixtures. Tiles will be of RAK/Kajaria/NITCO make or equivalent.
lift
8 Passenger Elevator of required capacity from Cooper or equivalent will be installed.
electrical
3 Phase Electric Connections.
3Ph X 10/30amp power supply meter with ELCB. Individual 3Ph DB inside each flat with lighting and power circuits segregated.
Multi�core high quality copper wiring in concealed PVC conduits with MCB and recessed switches.
Wiring will be of Finolex or equivalent make multi strand copper with 1.5 sq.mm for 5A circuits and 2.5 sq.mm. for 15A power circuits.
High power Circuit for AC, Geyser, Fridge etc., and low power circuits for other points wherever required.
Modular plated Switches to be provided of GM Switches / Legrand or equivalent as per the table shown below.
Modular plated Switches to be provided of GM Switches / Legrand or equivalent as per the table shown below.
Proper earthing circuit is necessary for each flat. 2 separate earth pits for flats, separate earth pits for water pumps and 2 separate earth pits for lift circuits will be provided.
Harmonys Sangeetha : A Premier Residential Project on KK Nagar, Chennai.
Looking for a luxury home in Chennai? Harmonys Sangeetha , situated off KK Nagar, is a landmark residential project offering modern living spaces with eco-friendly features. Spread across acres , this development offers 12 units, including 3 BHK Apartments.
Key Highlights of Harmonys Sangeetha .
• Prime Location: Nestled behind Wipro SEZ, just off KK Nagar, Harmonys Sangeetha is strategically located, offering easy connectivity to major IT hubs.
• Eco-Friendly Design: Recognized as the Best Eco-Friendly Sustainable Project by Times Business 2024, Harmonys Sangeetha emphasizes sustainability with features like natural ventilation, eco-friendly roofing, and electric vehicle charging stations.
• World-Class Amenities: 24Hrs Backup Electricity, Community Hall, Covered Car Parking, Landscaped Garden, Lift and Security Personnel.
Why Choose Harmonys Sangeetha ?.
Seamless Connectivity Harmonys Sangeetha provides excellent road connectivity to key areas of Chennai, With upcoming metro lines, commuting will become even more convenient. Residents are just a short drive from essential amenities, making day-to-day life hassle-free.
Luxurious, Sustainable, and Convenient Living .
Harmonys Sangeetha redefines luxury living by combining eco-friendly features with high-end amenities in a prime location. Whether you’re a working professional seeking proximity to IT hubs or a family looking for a spacious, serene home, this project has it all.
Visit Harmonys Sangeetha Today! Find your dream home at K K Nagar, Chennai, Tamil Nadu, INDIA.. Experience the perfect blend of luxury, sustainability, and connectivity.
Sai Prasad, New No. 11, Old No. 42, 12th Avenue, Ashok Nagar, Chennai-600083, Tamil Nadu, INDIA.
The project is located in K K Nagar, Chennai, Tamil Nadu, INDIA.
Apartment sizes in the project range from 1270 sqft to 1470 sqft.
The area of 3 BHK apartments ranges from 1270 sqft to 1470 sqft.
The project is spread over an area of 1.00 Acres.
The price of 3 BHK units in the project ranges from Rs. 1.59 Crs to Rs. 1.84 Crs.