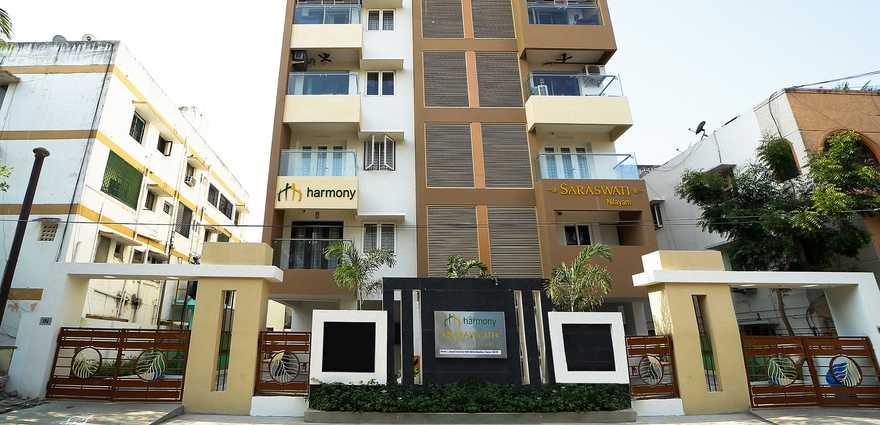
Change your area measurement
STRUCTURE AND BASIC FINISHES
FLOORING / STAIR CASE
WINDOWS
KITCHEN
TOILETS
ELECTRICAL
LIFT
COMPOUND WALL
LIGHTING
STORAGE SPACE
SECURITY
WATER CONSERVATION
EXTERNAL FLOORING
UTILITIES
MISCELLANEOUS UTILITIES INSIDE THE APARTMENT
LANDSCAPING
CAR PARK
LOBBY
POWER BACK UP
INTERNET
Harmonys Saraswati – Luxury Apartments in Mandaveli , Chennai .
Harmonys Saraswati , a premium residential project by Harmony Residences Pvt Ltd,. is nestled in the heart of Mandaveli, Chennai. These luxurious 3 BHK Apartments redefine modern living with top-tier amenities and world-class designs. Strategically located near Chennai International Airport, Harmonys Saraswati offers residents a prestigious address, providing easy access to key areas of the city while ensuring the utmost privacy and tranquility.
Key Features of Harmonys Saraswati :.
. • World-Class Amenities: Enjoy a host of top-of-the-line facilities including a 24Hrs Water Supply, 24Hrs Backup Electricity, CCTV Cameras, Compound, Covered Car Parking, Fire Safety, Gated Community, Intercom, Landscaped Garden, Lift, Lobby, Rain Water Harvesting, Security Personnel and Wifi Connection.
• Luxury Apartments : Choose between spacious 3 BHK units, each offering modern interiors and cutting-edge features for an elevated living experience.
• Legal Approvals: Harmonys Saraswati comes with all necessary legal approvals, guaranteeing buyers peace of mind and confidence in their investment.
Address: New No. 3 & 3/1, 2nd Trust Cross Street, Raja Annamalai Puram, Mandaveli, Chennai, Tamil Nadu, INDIA..
Sai Prasad, New No. 11, Old No. 42, 12th Avenue, Ashok Nagar, Chennai-600083, Tamil Nadu, INDIA.
The project is located in New No. 3 & 3/1, 2nd Trust Cross Street, Raja Annamalai Puram, Mandaveli, Chennai, Tamil Nadu, INDIA.
Apartment sizes in the project range from 1606 sqft to 2406 sqft.
Yes. Harmonys Saraswati is RERA registered with id TN/029/Building/0155/2017 dated 31/10/2017 (RERA)
The area of 3 BHK apartments ranges from 1606 sqft to 2406 sqft.
The project is spread over an area of 0.13 Acres.
The price of 3 BHK units in the project ranges from Rs. 2.65 Crs to Rs. 3.97 Crs.