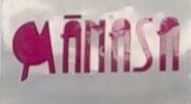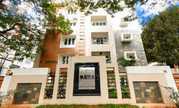

Change your area measurement
Structure
RCC Framed Structure with high quality chamber brick walls for external and internal partitions   plastered and finished with cement paints externally and with Plastic emulsion internally.
Putty and emulsion paints for the walls and ceilings with white cement paint
Flooring
Vitrified Tiles of Kajaria/Johnson make or equivalent for all areas except bath rooms which will have anti skid ceramic flooring
Doors
 Polished teak wood door for main entrance, with grilled gate for extra safety and security
All Internal Doors will be provided with Teak wood frames.
Flush doors for Internal Doors, Water Resistant Doors for Toilets and all doors provided with good   quality locks
Windows
UPVC Casement windows with steel grills
Kitchen
Polished Granite Slab for kitchen platform
Fixed with Single Bowl Stainless steel sink with drain board
Toilets
Coloured Western Style WC in all Bathrooms. Bathroom Fixtures will be from Parryware/Hindustan   or equivalent.
Geyser provision with hot and cold piping with high quality chrome plated pipefitting.
CP Fittings to be of Parryware make or equivalent.
Electrical
3 Phase Electric Connections.
Multicore high quality copper wiring in concealed PVC conduits with MCB and recessed switches.
High Voltage Circuit for AC, Geyser, Fridge etc., and low voltage circuits for other points wherever   required.
Modular Switches to be provided of Anchor/ Siemens or equivalent.
Earth leakage circuit breaker for each flat
Water Supply
Deep Bore Well for Ground Water with Underground sump for both metro water and ground water
Lift
One Elevator for Johnson or equivalent will be installed
Compound Wall
Compound wall around the campus
Lighting
Common Lightings around the building
Water Conservation
Rain Water Harvesting
Over head Water Tank with Individual storage partition for each flat
External Flooring
Interlocking Pavers of reputed make
Landscaping
Fully landscaped areas through experienced landscaping architects
Lobby
Lobby to be provided with Flooring
Car Park
One covered car park
Harmonys Manasa – Luxury Apartments in KK Nagar , Chennai .
Harmonys Manasa , a premium residential project by Harmony Residences Pvt Ltd,. is nestled in the heart of KK Nagar, Chennai. These luxurious 2 BHK and 3 BHK Apartments redefine modern living with top-tier amenities and world-class designs. Strategically located near Chennai International Airport, Harmonys Manasa offers residents a prestigious address, providing easy access to key areas of the city while ensuring the utmost privacy and tranquility.
Key Features of Harmonys Manasa :.
. • World-Class Amenities: Enjoy a host of top-of-the-line facilities including a 24Hrs Backup Electricity, Covered Car Parking, Gated Community, Gym, Landscaped Garden, Lift, Play Area, Pucca Road, Rain Water Harvesting, Security Personnel and Wifi Connection.
• Luxury Apartments : Choose between spacious 2 BHK and 3 BHK units, each offering modern interiors and cutting-edge features for an elevated living experience.
• Legal Approvals: Harmonys Manasa comes with all necessary legal approvals, guaranteeing buyers peace of mind and confidence in their investment.
Address: Anna Main Road, K K Nagar, Chennai, Tamil Nadu, INDIA..
Sai Prasad, New No. 11, Old No. 42, 12th Avenue, Ashok Nagar, Chennai-600083, Tamil Nadu, INDIA.
The project is located in Anna Main Road, K K Nagar, Chennai, Tamil Nadu, INDIA.
Apartment sizes in the project range from 1094 sqft to 1621 sqft.
The area of 2 BHK units in the project is 1094 sqft
The project is spread over an area of 1.83 Acres.
Price of 3 BHK unit in the project is Rs. 1.93 Crs