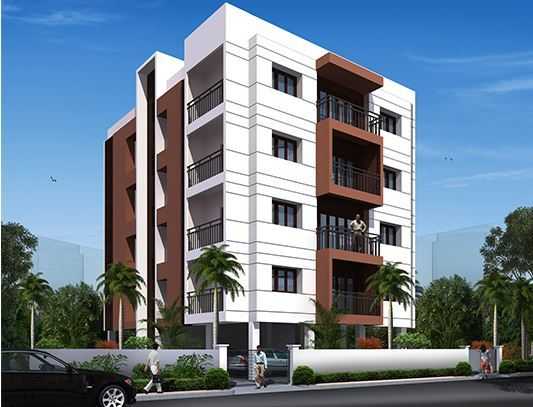
Change your area measurement
MASTER PLAN
CC framed structure with non-load bearing brick and cement mortar walls.
Generally outer walls will be 8”/9” and inner partition walls will be 4”/4.5” thick.
Ceiling height will be 10’ approximately except in the toilet where it will be 8.5’ as per CMDA norms.
Water proofing for wet areas, terraces will be provided as per standard.
WALL FINISH
Walls will generally be plastered outside and inside.
Inner walls with Regular Emulsion Roller Finish (Asian/ICI/Equivalent) with Alteh patty.
Ceiling with white cement painting.
Outer walls shall have 2 coats of Exterior Emulsion Paint with 1 coat of primer (Asian Ultima/Equivalent)
In the Toilets, walls will be covered with Ceramic Tiles (Kajaria/Somany/ Equivalent) upto a height of 7-ft.
In the utility area plain colour (Pastal Shades) Ceramic Tiles upto a height of 3-ft and length of 9-ft.
FLOORING
Entire flat except Bath room, Service & Balcony with 2x2 VITRIFIED TILES (Johnson/RAK/Equivalent) Rs.90/- Per Sq.ft (Including laying charges)
Kitchen service & Balcony’s with 1x1 plain colour Ceramic Tiles. (Kajaria/Somany/Equivalent)
Flooring in all toilet areas will be of 1x1 Non-Skid Tiles. (Kajaria/ Somany/Equivalent)
DOORS
The main door frames and door panels will be of teakwood with self-design and finished with lacquer varnish.
Main door will be provided with Godrej Ultra lock, one aldrop, safety chain, peep hole, brass keels and tower bolt
All the other doorframes will be of good quality teakwood
Bedroom doors will be O.S.T flush door, varnished on one side and painted on other side with one lock and tower bolt (Godrej / equivalent)
All the door fittings will be of Aluminium/Stainless Steel.
WINDOWS AND VENTILATORS
Steel grills (painted in Black colour) in all windows and ventilators.
Well seasoned good quality wooden window frames and shutters with glass/UPVC sliding window.
Ventilators will be of wood frame fitted with glass louvers/UPVC.
All windows and Ventilators will be enamel painting finish.
Exhaust fan provision will be available in all Toilet & Kitchen.
KITCHEN
Black granite slab including shamphering for kitchen table top.
Single bowl stainless steel sink with Drain board(Make-Nirali or Equivalent)
2 feet dado above the kitchen counter in Plain coloured ceramic tiles. (Kajaria/Somany/Equivalent)
Kitchen will have two taps, one for bore well and other for CMWSSB/Metro water.
PLUMBING AND SANITARY FITTINGS
Outer Lines with P.V.C. Finolex/Varun/Equivalent and internal Concealed Piping will be CPVC/Equivalent.
All closets and wash basins will be provided in Parryware/Roca .
All C.P. fittings will be of Parryware/Roca.
Master bedroom toilets will have EWC closets, health facet, wash basin and Diverter concept with power point for geyser.
Common toilet will have IWC Closets, Tap/health facet, wash basin and Diverter concept with power point for geyser.
Washing machine point will be provided.
ELECTRICAL WIRING / POINTS
Concealed Three Phase Electricity supply with Finolex Wiring /Equivalent, E.L.C.B. adequate light, fan and Plug Points.
Power point for Split A/C in all bed rooms
Switches will be of M.K/Anchor/Equivalent.
Separate meter for lighting in common areas, lift and the pumps.
Each Allottee shall have an independent 3 Phase Electrical Meter
Kgeyes Jeyselvams : A Premier Residential Project on Anna Nagar, Chennai.
Looking for a luxury home in Chennai? Kgeyes Jeyselvams , situated off Anna Nagar, is a landmark residential project offering modern living spaces with eco-friendly features. Spread across 0.12 acres , this development offers 8 units, including 2 BHK and 3 BHK Apartments.
Key Highlights of Kgeyes Jeyselvams .
• Prime Location: Nestled behind Wipro SEZ, just off Anna Nagar, Kgeyes Jeyselvams is strategically located, offering easy connectivity to major IT hubs.
• Eco-Friendly Design: Recognized as the Best Eco-Friendly Sustainable Project by Times Business 2024, Kgeyes Jeyselvams emphasizes sustainability with features like natural ventilation, eco-friendly roofing, and electric vehicle charging stations.
• World-Class Amenities: Intercom, Rain Water Harvesting and Security Personnel.
Why Choose Kgeyes Jeyselvams ?.
Seamless Connectivity Kgeyes Jeyselvams provides excellent road connectivity to key areas of Chennai, With upcoming metro lines, commuting will become even more convenient. Residents are just a short drive from essential amenities, making day-to-day life hassle-free.
Luxurious, Sustainable, and Convenient Living .
Kgeyes Jeyselvams redefines luxury living by combining eco-friendly features with high-end amenities in a prime location. Whether you’re a working professional seeking proximity to IT hubs or a family looking for a spacious, serene home, this project has it all.
Visit Kgeyes Jeyselvams Today! Find your dream home at 4th Avenue, D-Sector, Anna Nagar West Extension, Chennai, Tamil Nadu, INDIA.. Experience the perfect blend of luxury, sustainability, and connectivity.
#10, 2nd Cross Street, R.A.Puram, Chennai, Tamil Nadu, INDIA.
The project is located in 4th Avenue, D-Sector, Anna Nagar West Extension, Chennai, Tamil Nadu, INDIA.
Apartment sizes in the project range from 961 sqft to 1460 sqft.
The area of 2 BHK units in the project is 961 sqft
The project is spread over an area of 0.12 Acres.
Price of 3 BHK unit in the project is Rs. 2.04 Crs