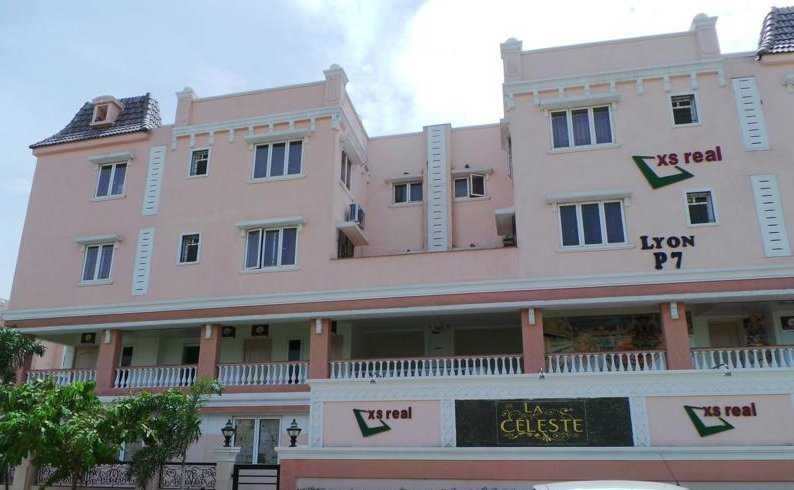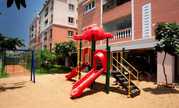

Change your area measurement
MASTER PLAN
STRUCTURE
RCC framed structure with necessary lintels & sun shades as designed by the Architect in confirmation to Seismic Zone-III specifications. All walls shall be of Bricks or Concrete Blocks and all internal walls & ceilings shall be plastered with Cement Mortar.
MAIN DOOR
The central piece of the front foyer is the immaculate front door- an inspiration of elegant French architecture. Even the archives bear a tell tale touch and feel of the French connection. The main door, which will sport a melamine polish or glossy enamel finish, is of a Single leaf Masonite shutter fixed to a Teak wood frame, with brass hinges and handles which enhance the élan of the door. Godrej locks, viewing lens and tower bolts add to the secure feeling.
LIVING AND DINING
Beautiful vitrified tiles shall bring living & dining to life. Two coats of emulsion paint over a coat of primer and two coats of putty shall add grandeur. Should you need more of it, an additional Chandelier point shall come to your help. Apart from this, the living & dining area shall have one fan point, one tube light point, one night lamp point, three 5A plug points and provision for a spilt airconditioner. The dining space shall have a wash basin and an additional light point for the wash basin mirror. Additionally the living room is to have telephone points with cable and provision for cable TV connectivity (Conduits)
SITOUTS
Sitouts laid with beautiful anti-skid ceramic tiles are large and have quintessential French Doors (mostly opening out from living & dining) with UPVC plain glass sliding shutters. Foldable grill gate shall also be provided for safety sake. The sitout roof shall be spacious enough to accommodate a modern cloth hanger. All sitouts shall have one light point as well.
BEDROOMS
Vitrified tiles (you do have a limited choice in customisation to select a different family!) and emulsion paint with putty finish shall continue to light up all your bedrooms. Bedroom doors shall be classy- branded, dual sided, flush doors, fixed to paduak wood frames and of a single leaf shutter type. Air-conditioner points (split type) in all bedrooms shall help you keep them cool. You shall have provision for one fan points, one tube light point, one night lamp connectivity, three 5A plug points and a telephone point with cable in all bedrooms. Any two of the bedrooms shall be provided with lofts not exceeding 20sq.ft each. Master bedroom alone shall have a provision for cable TV connectivity (conduits only!)
KITCHEN
In XS Real we are conscious of the fact that energy for the home emanates from the kitchen. The kitchen counter, which is the backbone of the kitchen shall be a bewitching polished black granite with bull nosed edges for additional safety. Stainless steel sink with a standard bowl and drain board (Frankie or equivalent) shall be embedded in the kitchen counter. Reticulated piped gas shall free some additional space and add some convenience for the home maker. Anti-skid ceramic tiles of first quality shall ensure that the kitchen surface is safe. Glazed tiles upto 2 feet, above the cooking platform (you do have some selective choices) will add colour to your kitchen. Additionally, our kitchens are so designed that it is easy for you to fit them out with modular designs. Since modern kitchens are driven by gadgets, each kitchen shall have four 5A plug points, one tube light point, one light point, one ceiling fan point, one exhaust fan point, three 15A plug points.
UTILITY
In today's world it becomes unthinkable not to have a utility area along with the kitchen. This area shall also have first quality, anti-skid ceramic tiles on the floor and three feet glazed tile dadoing on the walls. To help you provide space for a washing machine, you have a 15A plug point and a tap here, in addition to a light point.
TOILETS
Toilet doors are of single leaf plastic coated shutters fixed to Paduak wood frames. They shall be painted with two coats of enamel paint over a coat of wood primer. Toilets floor shall be done up with anti-skid ceramic tiles. Glazed tiles shall be provided upto a height of 7 feet.
All master bedroom toilets shall either have a bath tub or shower partitions made of glass or polycarbonite or anything else decided by the architect. Of course all toilets shall have a health faucet, a hot & cold wall mixer, wash basin and a bibcock for the wash basin. All fittings shall be Jaguar/equivalent brand (Nothing less!). Sanitary ware shall be of Parryware/equivalent, white/cream coloured, wall mounted closet with cistern. All toilets shall have one light point, one wash basin mirror light point, one 15A plug point, one 5A plug point and an exhaust fan point. One of the toilets of the apartment shall have the master control valve, there by helping you to utilise the toilet when the others are under repair.
WINDOWS AND VENTILATORS
Windows shall be UPVC (LG or equivalent) with plain glass panes. Grills shall be fixed to the wall. Ventilators shall be of powder coated aluminium frame, louvers with pin head glass and provision for exhaust fan.
PLUMBING
All internal water lines shall be concealed CPVC/GI pipes and external lines shall be PVC pipes. Waste water, soil lines and rain water lines shall be PVC. All external lines shall be fixed on the walls by clamps/brackets.
ELECTRICAL WORKS
3 phase connection shall be provided subject to the approval of Tamil Nadu Electricity Board. ISI branded copper wiring in concealed PVC conduits and modular switches (Anchor Roma/equivalent) shall be provided. Networked landline phone connection with Intercom for each block connecting the apartments is to be provided. Back-up power upto 6 Amps, for lighting and one AC shall be provided.
EXTERIOR PLASTERING AND PAINTING
All external walls shall be plastered with cement mortar and finished with two coats of exterior emulsion paint over a coat of primer.
Discover XS Real La Celeste : Luxury Living in Porur .
Perfect Location .
XS Real La Celeste is ideally situated in the heart of Porur , just off ITPL. This prime location offers unparalleled connectivity, making it easy to access Chennai major IT hubs, schools, hospitals, and shopping malls. With the Kadugodi Tree Park Metro Station only 180 meters away, commuting has never been more convenient.
Spacious 3 BHK Flats .
Choose from our spacious 3 BHK flats that blend comfort and style. Each residence is designed to provide a serene living experience, surrounded by nature while being close to urban amenities. Enjoy thoughtfully designed layouts, high-quality finishes, and ample natural light, creating a perfect sanctuary for families.
A Lifestyle of Luxury and Community.
At XS Real La Celeste , you don’t just find a home; you embrace a lifestyle. The community features lush green spaces, recreational facilities, and a vibrant neighborhood that fosters a sense of belonging. Engage with like-minded individuals and enjoy a harmonious blend of luxury and community living.
Smart Investment Opportunity.
Investing in XS Real La Celeste means securing a promising future. Located in one of Chennai most dynamic locales, these residences not only offer a dream home but also hold significant appreciation potential. As Porur continues to thrive, your investment is set to grow, making it a smart choice for homeowners and investors alike.
Why Choose XS Real La Celeste.
• Prime Location: 1st Main Road, Kurinji Nagar, Mugalivakkam, Madanandapuram, Porur, Chennai, Tamil Nadu, INDIA. .
• Community-Focused: Embrace a vibrant lifestyle.
• Investment Potential: Great appreciation opportunities.
Project Overview.
• Bank Approval: HDFC Bank, Axis Bank, LIC Housing Finance Ltd, State Bank of India, Federal Bank, Standard Chartered Bank, Andhra Bank and Repco Home Finance.
• Government Approval: CMDA.
• Construction Status: completed.
• Minimum Area: 1648 sq. ft.
• Maximum Area: 1885 sq. ft.
o Minimum Price: Rs. 1.17 crore.
o Maximum Price: Rs. 1.33 crore.
Experience the Best of Porur Living .
Don’t miss your chance to be a part of this exceptional community. Discover the perfect blend of luxury, connectivity, and nature at XS Real La Celeste . Contact us today to learn more and schedule a visit!.
Established in 1995, XS Real has secured a firm foothold in the real estate market. In the current scenario of a crowded real estate market, it takes a lot, in terms of market knowledge, expertise, and confidence to come up with a pioneering concept such as XS Real’s Bungalow Apartment. In building homes to fulfill your dreams, XS Real is driven by its sense of aesthetics, attention to detail, and the passion to infuse your home with positive energy. Having successfully seen through numerous projects in the course of two decade’s operations that bear testimony to such capabilities, XS Real can confidently promise the prospective homebuyer, "lasting happiness."
XS Real is keenly aware that fulfilling its "straight road to lasting happiness” promise is not only a huge commitment but also entails shouldering a very serious responsibility. Given XS Real's depth of knowledge and expertise in every area of property development, it is a promise XS Real can fulfill with certainty.
At XS Real, quality at every step is the watchword. Beginning with site selection, it covers every stage and every aspect of a project-building plan and specifications, structural stability, and material; mix of apartment types; vastu compliance; financial dealings (please refer our "Say No to Cash” section); meticulous documentation; right through to on-time delivery. With XS Real the customer is truly on "the straight road to lasting happiness."
#12, South Mada Street, Srinagar Colony, Saidapet, Chennai-600015, Tamil Nadu, INDIA.
Projects in Chennai
Completed Projects |The project is located in 1st Main Road, Kurinji Nagar, Mugalivakkam, Madanandapuram, Porur, Chennai, Tamil Nadu, INDIA.
Apartment sizes in the project range from 1648 sqft to 1885 sqft.
The area of 3 BHK apartments ranges from 1648 sqft to 1885 sqft.
The project is spread over an area of 6.00 Acres.
The price of 3 BHK units in the project ranges from Rs. 1.17 Crs to Rs. 1.33 Crs.