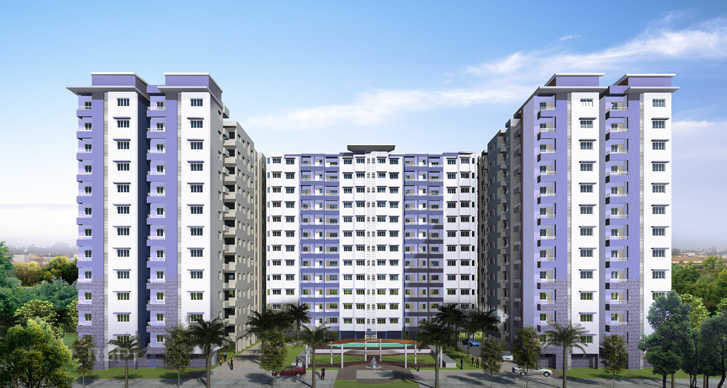
Change your area measurement
MASTER PLAN
RCC Framed Structure (column, Beam & slab).
Living / Dining : Vitrified Tiles of size 2'0"x2'0".
Bedrooms : Vitrified Tiles of size 2'0"x 2'0".
Kitchen : Anti-skid ceramic tiles.
Balcony / Toilet cum Bathrooms : Anti-skid Ceramic tiles.
Toilet cum Bathrooms : Glazed Tile up to 7'0" height.
Kitchen : Glazed Tile up to 2'0" height.
Utility : Glazed Tile up to 2'0" height.
Living / Dining : Vitrified tiles.
Bedrooms : Vitrified tiles.
Kitchen : Anti-skid tiles.
Balcony : Anti-skid Ceramic tiles.
Kitchen Platform : Open plan type, polished granite mounted on Structural frame.
Sink : Stainless steel sink with drain board.
Angle cock for aqua guard.
Utility : Bib cock for Washing Machine.
Main Door : Sal / Padauk frame with masonite shutter.
Main Door Fittings : Brass Hinges; Godrej / equivalent lock; Door Stopper; Tower bolt.
Bed Room Door : Sal / Padauk frame with flush shutter.
Bedroom Door Fittings : SS Hinges; lock; Door Stopper; Tower bolt.
Toilet Door : Sal / Padauk frame with flush shutter coated with laminate on one side.
Toilet Door Fittings : SS Hinges; cylindrical lock (coin-operated).
Windows : Aluminum windows with sliding shutters.
Glass Panes : Pinhead glass / plain glass.
Ventilator : Powder coated Aluminum frame with fixed louvers and fixed / openable shutters.
Water Lines : Internal CPVC / GI; External - UPVC pressure pipes.
Waste Lines / Soil Lines : UPVC / SWR pipe fixed on wall with clamps.
Rain Water Lines : PVC pipes fixed on walls with clamps.
Washing Machine : Plumbing point provided in wash area.
Master Bedroom Toilet : EWC Wall-hung with cistern; health Faucet; 2-in-1 wall mixer with OH shower; Regular wash basin; Master control valve.
Other Toilet (3bhk 3t) : EWC Wall-hung with cistern; health Faucet; 2-in-1 wall mixer with OH shower; Regular wash basin; master control valve.
Common Toilet : EWC Wall-hung with cistern; health Faucet; 2-in-1 wall mixer with OH shower
Dining : Regular wash basin.
XS Real Harmony – Luxury Apartments in Padur , Chennai .
XS Real Harmony , a premium residential project by XS Real Properties Private Limited,. is nestled in the heart of Padur, Chennai. These luxurious 2 BHK and 3 BHK Apartments redefine modern living with top-tier amenities and world-class designs. Strategically located near Chennai International Airport, XS Real Harmony offers residents a prestigious address, providing easy access to key areas of the city while ensuring the utmost privacy and tranquility.
Key Features of XS Real Harmony :.
. • World-Class Amenities: Enjoy a host of top-of-the-line facilities including a 24Hrs Backup Electricity, Club House, Gated Community, Gym, Health Facilities, Indoor Games, Intercom, Landscaped Garden, Play Area, Rain Water Harvesting, Security Personnel, Swimming Pool and Tennis Court.
• Luxury Apartments : Choose between spacious 2 BHK and 3 BHK units, each offering modern interiors and cutting-edge features for an elevated living experience.
• Legal Approvals: XS Real Harmony comes with all necessary legal approvals, guaranteeing buyers peace of mind and confidence in their investment.
Address: Near Hindusthan University, OMR, Padur, Chennai 603103, Tamil Nadu, INDIA.
.
Established in 1995, XS Real has secured a firm foothold in the real estate market. In the current scenario of a crowded real estate market, it takes a lot, in terms of market knowledge, expertise, and confidence to come up with a pioneering concept such as XS Real’s Bungalow Apartment. In building homes to fulfill your dreams, XS Real is driven by its sense of aesthetics, attention to detail, and the passion to infuse your home with positive energy. Having successfully seen through numerous projects in the course of two decade’s operations that bear testimony to such capabilities, XS Real can confidently promise the prospective homebuyer, "lasting happiness."
XS Real is keenly aware that fulfilling its "straight road to lasting happiness” promise is not only a huge commitment but also entails shouldering a very serious responsibility. Given XS Real's depth of knowledge and expertise in every area of property development, it is a promise XS Real can fulfill with certainty.
At XS Real, quality at every step is the watchword. Beginning with site selection, it covers every stage and every aspect of a project-building plan and specifications, structural stability, and material; mix of apartment types; vastu compliance; financial dealings (please refer our "Say No to Cash” section); meticulous documentation; right through to on-time delivery. With XS Real the customer is truly on "the straight road to lasting happiness."
#12, South Mada Street, Srinagar Colony, Saidapet, Chennai-600015, Tamil Nadu, INDIA.
Projects in Chennai
Completed Projects |The project is located in Near Hindusthan University, OMR, Padur, Chennai 603103, Tamil Nadu, INDIA.
Apartment sizes in the project range from 924 sqft to 1331 sqft.
The area of 2 BHK apartments ranges from 924 sqft to 953 sqft.
The project is spread over an area of 5.90 Acres.
The price of 3 BHK units in the project ranges from Rs. 50 Lakhs to Rs. 61.23 Lakhs.