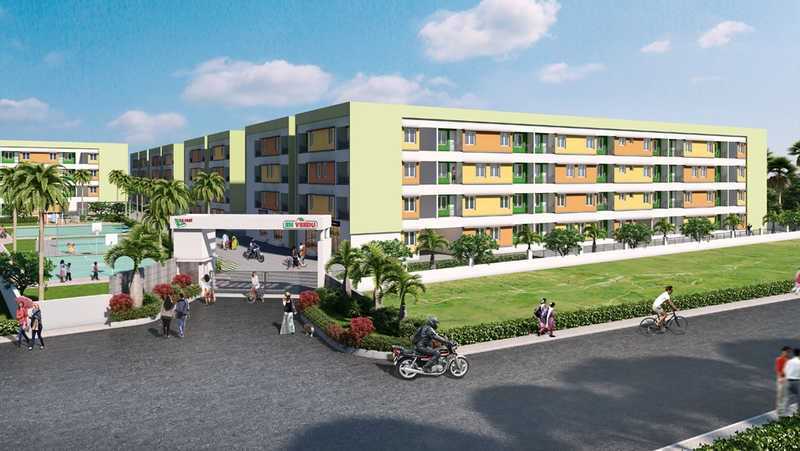



Change your area measurement
MASTER PLAN
STRUCTURE
Structure
FINISHES
Masonry Works
Flooring
Balcony
Joineries-Wood
Ventilators
ELECTRICAL
PLUMBING & SANITARY
Lift
SPECIFICATION ON COMMON AREA
XS Real En Veedu Phase 2 – Luxury Living on Guduvanchery, Chennai.
XS Real En Veedu Phase 2 is a premium residential project by XS Real Properties Private Limited, offering luxurious Apartments for comfortable and stylish living. Located on Guduvanchery, Chennai, this project promises world-class amenities, modern facilities, and a convenient location, making it an ideal choice for homeowners and investors alike.
This residential property features 440 units spread across 3 floors, with a total area of 3.80 acres.Designed thoughtfully, XS Real En Veedu Phase 2 caters to a range of budgets, providing affordable yet luxurious Apartments. The project offers a variety of unit sizes, ranging from 472 to 480 sq. ft., making it suitable for different family sizes and preferences.
Key Features of XS Real En Veedu Phase 2: .
Prime Location: Strategically located on Guduvanchery, a growing hub of real estate in Chennai, with excellent connectivity to IT hubs, schools, hospitals, and shopping.
World-class Amenities: The project offers residents amenities like a 24Hrs Water Supply, 24Hrs Backup Electricity, Amphitheater, Badminton Court, Basket Ball Court, CCTV Cameras, Compound, Entrance Gate With Security Cabin, Fire Safety, Gated Community, Lift, Maintenance Staff, Play Area, Pucca Road, Rain Water Harvesting, Security Personnel, Street Light, Vastu / Feng Shui compliant, Volley Ball and Sewage Treatment Plant and more.
Variety of Apartments: The Apartments are designed to meet various budget ranges, with multiple pricing options that make it accessible for buyers seeking both luxury and affordability.
Spacious Layouts: The apartment sizes range from from 472 to 480 sq. ft., providing ample space for families of different sizes.
Why Choose XS Real En Veedu Phase 2? XS Real En Veedu Phase 2 combines modern living with comfort, providing a peaceful environment in the bustling city of Chennai. Whether you are looking for an investment opportunity or a home to settle in, this luxury project on Guduvanchery offers a perfect blend of convenience, luxury, and value for money.
Explore the Best of Guduvanchery Living with XS Real En Veedu Phase 2?.
For more information about pricing, floor plans, and availability, contact us today or visit the site. Live in a place that ensures wealth, success, and a luxurious lifestyle at XS Real En Veedu Phase 2.
Established in 1995, XS Real has secured a firm foothold in the real estate market. In the current scenario of a crowded real estate market, it takes a lot, in terms of market knowledge, expertise, and confidence to come up with a pioneering concept such as XS Real’s Bungalow Apartment. In building homes to fulfill your dreams, XS Real is driven by its sense of aesthetics, attention to detail, and the passion to infuse your home with positive energy. Having successfully seen through numerous projects in the course of two decade’s operations that bear testimony to such capabilities, XS Real can confidently promise the prospective homebuyer, "lasting happiness."
XS Real is keenly aware that fulfilling its "straight road to lasting happiness” promise is not only a huge commitment but also entails shouldering a very serious responsibility. Given XS Real's depth of knowledge and expertise in every area of property development, it is a promise XS Real can fulfill with certainty.
At XS Real, quality at every step is the watchword. Beginning with site selection, it covers every stage and every aspect of a project-building plan and specifications, structural stability, and material; mix of apartment types; vastu compliance; financial dealings (please refer our "Say No to Cash” section); meticulous documentation; right through to on-time delivery. With XS Real the customer is truly on "the straight road to lasting happiness."
#12, South Mada Street, Srinagar Colony, Saidapet, Chennai-600015, Tamil Nadu, INDIA.
Projects in Chennai
Completed Projects |The project is located in Near Kayarambedu Ambethkar Statue, Kannivakkam , Nellikuppam Road Guduvanchery, Chennai, Tamil Nadu, INDIA.
Apartment sizes in the project range from 472 sqft to 480 sqft.
Yes. XS Real En Veedu Phase 2 is RERA registered with id TN/01/Building/0219/2017 dated 05/12/2017 (RERA)
The area of 1 BHK apartments ranges from 472 sqft to 480 sqft.
The project is spread over an area of 3.80 Acres.
The price of 1 BHK units in the project ranges from Rs. 19.99 Lakhs to Rs. 20.33 Lakhs.