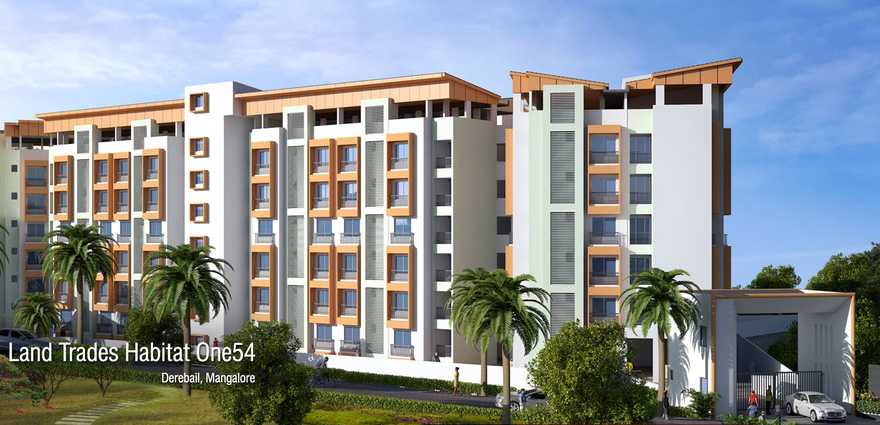
Change your area measurement
MASTER PLAN
Land Habitat One54 – Luxury Apartments in Derebail , Mangalore .
Land Habitat One54 , a premium residential project by Land Trades Builders & Developers,. is nestled in the heart of Derebail, Mangalore. These luxurious 1 BHK and 2 BHK Apartments redefine modern living with top-tier amenities and world-class designs. Strategically located near Mangalore International Airport, Land Habitat One54 offers residents a prestigious address, providing easy access to key areas of the city while ensuring the utmost privacy and tranquility.
Key Features of Land Habitat One54 :.
. • World-Class Amenities: Enjoy a host of top-of-the-line facilities including a 24Hrs Water Supply, Basement Car Parking, CCTV Cameras, Community Hall, Covered Car Parking, Entrance Gate With Security Cabin, Gated Community, Gym, Intercom, Landscaped Garden, Lift, Play Area, Rain Water Harvesting, Security Personnel, Solar Water Heating, Vastu / Feng Shui compliant, Visitor lounge, 24Hrs Backup Electricity for Common Areas and Sewage Treatment Plant.
• Luxury Apartments : Choose between spacious 1 BHK and 2 BHK units, each offering modern interiors and cutting-edge features for an elevated living experience.
• Legal Approvals: Land Habitat One54 comes with all necessary legal approvals, guaranteeing buyers peace of mind and confidence in their investment.
Address: 1st Main Road, Prashant Nagar, Derebail, Mangalore, Karnataka, INDIA..
Shop No.14, Door No. 15-5-223/140 & 141, 5th Floor, Milestone25, Collectors Gate Junction, Balmatta, Mangalore, Karnataka, INDIA.
The project is located in 1st Main Road, Prashant Nagar, Derebail, Mangalore, Karnataka, INDIA.
Apartment sizes in the project range from 770 sqft to 970 sqft.
Yes. Land Habitat One54 is RERA registered with id PRM/KA/RERA/1257/334/PR/181210/002202 (RERA)
The area of 2 BHK units in the project is 970 sqft
The project is spread over an area of 1.23 Acres.
Price of 2 BHK unit in the project is Rs. 50 Lakhs