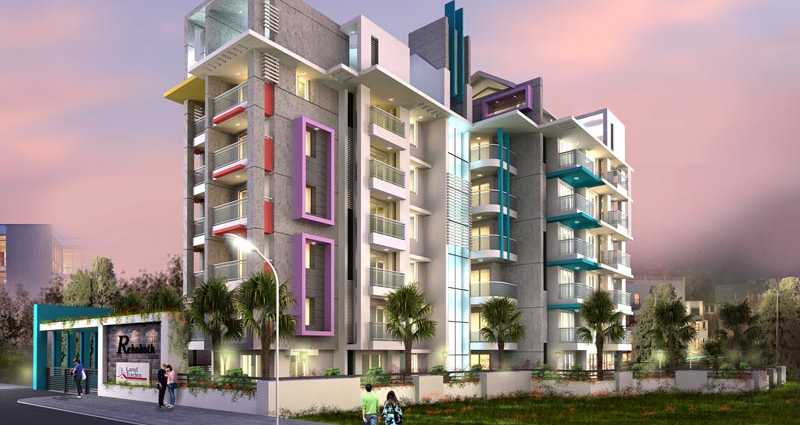
Change your area measurement
General
Living & dining
Bed Room
Kitchen & work area
Bath Rooms
Electrical
Plumbing
DOOR & WINDOWS
PAINTING (ASIAN OR BERGER)
FLOORING
Notes
Discover Rehoboth Apartment : Luxury Living in Bejai .
Perfect Location .
Rehoboth Apartment is ideally situated in the heart of Bejai , just off ITPL. This prime location offers unparalleled connectivity, making it easy to access Mangalore major IT hubs, schools, hospitals, and shopping malls. With the Kadugodi Tree Park Metro Station only 180 meters away, commuting has never been more convenient.
Spacious 2 BHK and 3 BHK Flats .
Choose from our spacious 2 BHK and 3 BHK flats that blend comfort and style. Each residence is designed to provide a serene living experience, surrounded by nature while being close to urban amenities. Enjoy thoughtfully designed layouts, high-quality finishes, and ample natural light, creating a perfect sanctuary for families.
A Lifestyle of Luxury and Community.
At Rehoboth Apartment , you don’t just find a home; you embrace a lifestyle. The community features lush green spaces, recreational facilities, and a vibrant neighborhood that fosters a sense of belonging. Engage with like-minded individuals and enjoy a harmonious blend of luxury and community living.
Smart Investment Opportunity.
Investing in Rehoboth Apartment means securing a promising future. Located in one of Mangalore most dynamic locales, these residences not only offer a dream home but also hold significant appreciation potential. As Bejai continues to thrive, your investment is set to grow, making it a smart choice for homeowners and investors alike.
Why Choose Rehoboth Apartment.
• Prime Location: Bejai, Mangalore, Karnataka, INDIA..
• Community-Focused: Embrace a vibrant lifestyle.
• Investment Potential: Great appreciation opportunities.
Project Overview.
• Bank Approval: All Leading Banks.
• Government Approval: MUDA.
• Construction Status: completed.
• Minimum Area: 920 sq. ft.
• Maximum Area: 1510 sq. ft.
o Minimum Price: Market Value.
o Maximum Price: Market Value.
Experience the Best of Bejai Living .
Don’t miss your chance to be a part of this exceptional community. Discover the perfect blend of luxury, connectivity, and nature at Rehoboth Apartment . Contact us today to learn more and schedule a visit!.
Shop No.14, Door No. 15-5-223/140 & 141, 5th Floor, Milestone25, Collectors Gate Junction, Balmatta, Mangalore, Karnataka, INDIA.
The project is located in Bejai, Mangalore, Karnataka, INDIA.
Apartment sizes in the project range from 920 sqft to 1510 sqft.
The area of 2 BHK apartments ranges from 920 sqft to 1075 sqft.
The project is spread over an area of 0.50 Acres.
Price of 3 BHK unit in the project is Rs. 5 Lakhs