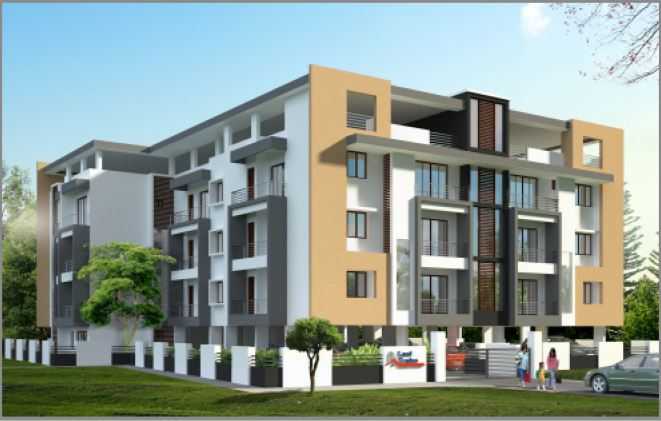
Change your area measurement
General:
Fully R.C.C Framed structure.
Laterite 9” outer walls & 4” solid block inner walls.
Double coat exterior plastering with water proof treatment.
Smooth finishing interior wall plastering.
Interlock paving for parking & open area.
Steel gate with surround compound wall as per architect’s design.
Front elevation as per architect’s designed.
Roof slab covered with crill sheet truss roof.
Wooden frames with flush door.
Mortise lock for all the bed rooms.
Main door flush door with veneers& melamine polish.
Brass fitting & lock for front door.
Fibrotek door for toilets with brass baby lock.
2’0”x2’0” vitrified flooring with premium quality.
Good quality glazed tiles for toilet walls up to ceiling.
Antiskid 1’0”x1’0” ceramic tiles for toilet flooring.
White colored commodes & wash basin in all toilets.
Over head water tank & underground sump tank with required pumps.
Living & dining:
Electrical points as per specifications.
T.V., call bell points & telephone.
White colour below wash basin for dining.
Bed Room:
T.V points in master bed room.
A.C points in master bed room.
Kitchen & work area:
Black Granite platform with bullnozing.
Stainless steel sink 36” with drain board.
Adequate power points & exhaust fan provision.
Provision for fixing water purifier near the sink.
Provision for washing machine in work area.
Reticulated gas connection.
Bath Rooms:
Water proof treatment done for sunken.
Pressured checked plumbing & drainage lines to ensure total leak proof toilet.
Flush valves for commodes.
Wall mount commodes in all toilets.
Ventilators with exhaust fan provision.
Health faucet in all the bath rooms.
Provision for exhaust fan.
Electrical:
Finolex or RR cables.
Modular switches.
Legrand distribution boards.
Plumbing:
Jaquar taps & fittings.
Parryware or hindware commodes & wash basins.
C.P.V.C. (SER11) (Supreme, Ashirwad) concealed pipes.
Stainless steel sink 36” mat finish.
Door & Windows:
Hard wood 5”x3”.
Aluminum windows with steel grill.
30mm water proof flush door.
Europa or Godrej front door lock.
Fibrotek toilet frame & door.
4mm plain float glass for windows.
Painting (Asian or Berger):
Door &windowGrill: Enamel painting over putty finish.
Wall &ceiling: 2 coat acrylic emulsion over putty finish & primer coat.
Exterior: 2 coat exterior emulsion over 1 coat of primer.
Flooring:
2x2 vitrified tiles (premium quality) for flooring.
Ceramic glazed tiles for bathrooms wall.
12”x12’ Anti skid ceramic tiles for toilet flooring.
Ceramic tiles for kitchen dado.
Black 3/4” granite slab for kitchen plat form.
Notes:
5 KVA power for 3 bedrooms & 4 KVA power for 2 bedrooms.
The extra work, modification will be charged as per builders rate.
Only electrical points provided without lighting fittings.
Land Traders Aashna: Premium Living at Subash Nagar, Mangalore.
Prime Location & Connectivity.
Situated on Subash Nagar, Land Traders Aashna enjoys excellent access other prominent areas of the city. The strategic location makes it an attractive choice for both homeowners and investors, offering easy access to major IT hubs, educational institutions, healthcare facilities, and entertainment centers.
Project Highlights and Amenities.
This project is developed by the renowned Land Trades Builders & Developers. The 21 premium units are thoughtfully designed, combining spacious living with modern architecture. Homebuyers can choose from 2 BHK and 3 BHK luxury Apartments, ranging from 865 sq. ft. to 1300 sq. ft., all equipped with world-class amenities:.
Modern Living at Its Best.
Floor Plans & Configurations.
Project that includes dimensions such as 865 sq. ft., 1300 sq. ft., and more. These floor plans offer spacious living areas, modern kitchens, and luxurious bathrooms to match your lifestyle.
For a detailed overview, you can download the Land Traders Aashna brochure from our website. Simply fill out your details to get an in-depth look at the project, its amenities, and floor plans. Why Choose Land Traders Aashna?.
• Renowned developer with a track record of quality projects.
• Well-connected to major business hubs and infrastructure.
• Spacious, modern apartments that cater to upscale living.
Schedule a Site Visit.
If you’re interested in learning more or viewing the property firsthand, visit Land Traders Aashna at Yemmekere Road, Subhash Nagar, Mangalore, Karnataka, INDIA.. Experience modern living in the heart of Mangalore.
Shop No.14, Door No. 15-5-223/140 & 141, 5th Floor, Milestone25, Collectors Gate Junction, Balmatta, Mangalore, Karnataka, INDIA.
The project is located in Yemmekere Road, Subhash Nagar, Mangalore, Karnataka, INDIA.
Apartment sizes in the project range from 865 sqft to 1300 sqft.
The area of 2 BHK apartments ranges from 865 sqft to 1185 sqft.
The project is spread over an area of 1.00 Acres.
Price of 3 BHK unit in the project is Rs. 52 Lakhs