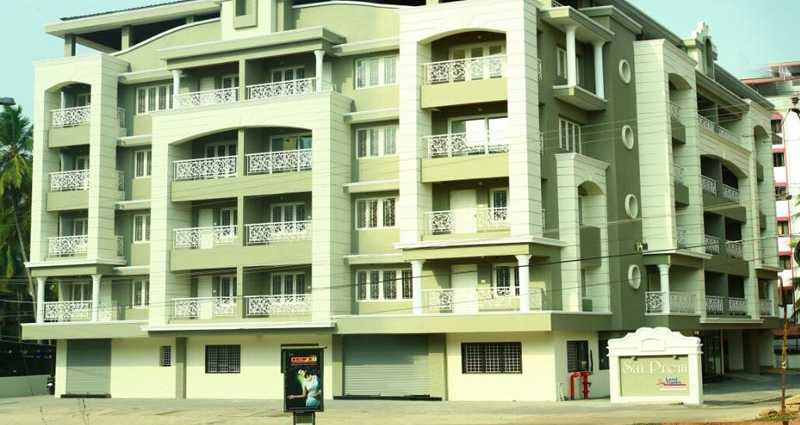
Change your area measurement
MASTER PLAN
Living & Dining:
Electrical points as per specifications.
T.V. & Call bell points & Telephone.
White colour below counter type wash basin for dining with black granite slab with nosing.
Split A/C Provision for living.
32” x32” vetrified flooring of premium quality
Kitchen and work area:
¾” Black Granite platform with bullnozing.
24”x12” ceramic tiles for kitchen dadoo.
Stainless steel sink 36” with drain board Satin finish.
Adequate power points & exhaust fan provision.
Provision for fixing water purifier near the sink.
Provision for washing machine in work area.
Reticulated gas connections.
Provision for exhaust fan.
Bed Rooms:
Split A.C. provision for all bedrooms.
32” x 32” vitrified flooring of premium quality for all bed rooms.
T.V. points in all bed rooms.
Bath rooms:
Water proof treatment done for sunken.
Pressure checked plumbing and drainage lines to ensure total leak proof toilets.
Flush valves for commodes.
Wooden ventilators with exhaust fan provision.
White colored wall mount commodes & wash basins in all toilets (Parry ware / Hindware/ Jaguar)
Good quality 18”x12” ceramic glazed tiles for toilet walls up to ceiling.
Anti skid 12”x12” Anti skid tiles for toilet flooring.
Health faucet in all the bath rooms.
Solar water connection for toilet.
Painting (Asian Or Berger):
Door & Window: Enamel painting over car putty finish.
Walls & ceiling: 2 Coat acrylic emulsion over putty finish & primer coat.
Exterior: 2 Coat exterior emulsion over 1 coat of primer.
Doors & Windows:
Teak wood frame with 32 mm Marine flush door with 4mm thick veneer finish on both sides with melamine polish for main door.
Hard wood- 5”x3” size (Pincodo wood) for doors frames.
Mortise lock for all the bed rooms.
Europa or Godrez locks for front door & inside doors.
30mm water proof Masonite shutter for inside door.
Granite frame with Masonite shutter for toilets
Fully glazed wooden windows with steel grill.
4mm plain float glass for windows.
Electrical:
Finolex or RR cables.
M.K./ Mosaic modular switches.
Legrand distribution boards.
Plumbing:
Jaguar continental taps & fittings.
C.P.V.C. (SER11) (Supreme, Ashirwad) concealed pipes.
Sai Prem – Luxury Apartments with Unmatched Lifestyle Amenities.
Key Highlights of Sai Prem: .
• Spacious Apartments : Choose from elegantly designed 3 BHK BHK Apartments, with a well-planned 4 structure.
• Premium Lifestyle Amenities: Access 16 lifestyle amenities, with modern facilities.
• Vaastu Compliant: These homes are Vaastu-compliant with efficient designs that maximize space and functionality.
• Prime Location: Sai Prem is strategically located close to IT hubs, reputed schools, colleges, hospitals, malls, and the metro station, offering the perfect mix of connectivity and convenience.
Discover Luxury and Convenience .
Step into the world of Sai Prem, where luxury is redefined. The contemporary design, with façade lighting and lush landscapes, creates a tranquil ambiance that exudes sophistication. Each home is designed with attention to detail, offering spacious layouts and modern interiors that reflect elegance and practicality.
Whether it's the world-class amenities or the beautifully designed homes, Sai Prem stands as a testament to luxurious living. Come and explore a life of comfort, luxury, and convenience.
Sai Prem – Address Next to Carz Spa, Mannagudda, Mangalore, Karnataka, INDIA..
Welcome to Sai Prem , a premium residential community designed for those who desire a blend of luxury, comfort, and convenience. Located in the heart of the city and spread over 0.50 acres, this architectural marvel offers an extraordinary living experience with 16 meticulously designed 3 BHK Apartments,.
Shop No.14, Door No. 15-5-223/140 & 141, 5th Floor, Milestone25, Collectors Gate Junction, Balmatta, Mangalore, Karnataka, INDIA.
The project is located in Next to Carz Spa, Mannagudda, Mangalore, Karnataka, INDIA.
Apartment sizes in the project range from 2055 sqft to 2215 sqft.
The area of 3 BHK apartments ranges from 2055 sqft to 2215 sqft.
The project is spread over an area of 0.50 Acres.
Price of 3 BHK unit in the project is Rs. 5 Lakhs