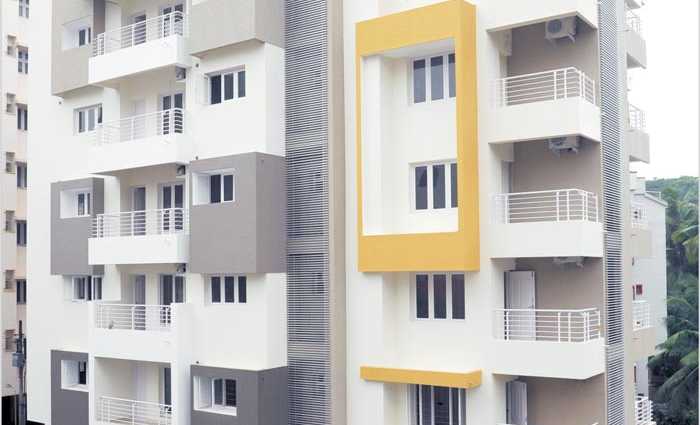
Change your area measurement
General
Fully R.C.C Framed structure.
Laterite 9” outer walls & 4” solid block inner walls
Double coat exterior plastering with water proof treatment
Smooth finish interior wall plastering
Rubber mould inter lock paving for parking & open area
Steel gate with surround compound wall as per architect’s design
Front elevation as per architect’s design
Roof slab covered with crill sheet truss roof
Hard wood door frames & window frames with steel grill
Mortise lock for all the bed rooms
Teak wood front door finishing with melamine polish
Brass fittings & lock for front door
Fibrotech door for toilets with brass baby lock
2’0”x2’0” vetrified flooring with premium quality
Good quality glazed tiles for toilet walls up to ceiling
Anti skid 1’0”x1’0” ceramic tiles for toilet flooring
Pastel coloured commodes & wash basins in all toilets
Over head water tank & under ground sump tank with required pumps
Living & Dining
Electrical points as per specifications
T.V & Call bell points & Telephone
Pastel colour below counter type wash basin for dining with black granite slab with nosing
Bed Rooms
Split A/c provision for all Bed Rooms
T.V. points in master bed room
Bath rooms
Water proof treatment done for sunken
Pressure checked plumbing and drainage lines to ensure total leak proof toilets
Flush valves for commodes
Wall mount commodes in all toilets
Aluminum ventilators with exhaust fan provision
Health faucet in all the bath rooms
Provision for exhaust fan
Kitchen and work area
Black Granite platform with bullnozing
Stainless steel sink 36” with drain board
Adequate power points & exhaust fan provision
Provision for fixing water purifier near the sink
Provision for washing machine in work area
Reticulated gas connections
Provision for exhaust fan
ELECTRICAL
Finolex or R.R. cables
Legrand or Anchor Roma modular switches
Legrand distribution boards
PLUMBING
Jaguar continental taps & fittings
Parryware or hind ware commode & wash basins
C.P.V.C. (SER11) (Supreme, Ashirwad) concealed pipes
Stainless steel sink 36” mat finish (Nerali Or Franki)
DOORS & WINDOWS
Hardwood- 4”x3” size (Bogi Or Banpu)
Teak wood - 5”x3” size shutters jack or wild
32 mm water proof flush doors (Green ply)
Fibrotek toilet frame & door
Europa Or Godrej front door lock
S.S Hinges & Hooks for windows ( Depak or Kanaya)
4mm plain flot glass for windows (saint-gobail or Modi guard)
PAINTING: (ASIAN OR BERGER)
Door & Window Grills: Enamel painting over car putty finish
Walls & Ceiling : 2 Coat acrylic emulsion over putty finish & primer coat
Exterior: 2 Coat exterior emulsion over 1 coat of primer
FLOORING
2”x2” R.A.K. vetrified tiles (Premium quality) for flooring - Rs.50/Sft
18”x12” Nitco ceramic glazed tiles for bathroom wall - Rs.45/Sft
12”x12” Anti skid Nitco Ceramic tiles for toilet flooring – Rs.45/Sft
24” x 12” Nitco ceramic tiles for kitchen dadoo – Rs.50/Sft
Black ¾” granite slabs for kitchen platform – Rs.100/Sft
Vijaya Apartments : A Premier Residential Project on Mallikatte, Mangalore.
Looking for a luxury home in Mangalore? Vijaya Apartments , situated off Mallikatte, is a landmark residential project offering modern living spaces with eco-friendly features. Spread across acres , this development offers 18 units, including 2 BHK and 3 BHK Apartments.
Key Highlights of Vijaya Apartments .
• Prime Location: Nestled behind Wipro SEZ, just off Mallikatte, Vijaya Apartments is strategically located, offering easy connectivity to major IT hubs.
• Eco-Friendly Design: Recognized as the Best Eco-Friendly Sustainable Project by Times Business 2024, Vijaya Apartments emphasizes sustainability with features like natural ventilation, eco-friendly roofing, and electric vehicle charging stations.
• World-Class Amenities: 24Hrs Backup Electricity, Covered Car Parking, Gym, Lift and Security Personnel.
Why Choose Vijaya Apartments ?.
Seamless Connectivity Vijaya Apartments provides excellent road connectivity to key areas of Mangalore, With upcoming metro lines, commuting will become even more convenient. Residents are just a short drive from essential amenities, making day-to-day life hassle-free.
Luxurious, Sustainable, and Convenient Living .
Vijaya Apartments redefines luxury living by combining eco-friendly features with high-end amenities in a prime location. Whether you’re a working professional seeking proximity to IT hubs or a family looking for a spacious, serene home, this project has it all.
Visit Vijaya Apartments Today! Find your dream home at Lobo Lane, Mallikatte, Mangalore, Karnataka, INDIA.. Experience the perfect blend of luxury, sustainability, and connectivity.
Shop No.14, Door No. 15-5-223/140 & 141, 5th Floor, Milestone25, Collectors Gate Junction, Balmatta, Mangalore, Karnataka, INDIA.
The project is located in Lobo Lane, Mallikatte, Mangalore, Karnataka, INDIA.
Apartment sizes in the project range from 1130 sqft to 2115 sqft.
The area of 2 BHK apartments ranges from 1130 sqft to 1295 sqft.
The project is spread over an area of 1.00 Acres.
Price of 3 BHK unit in the project is Rs. 5 Lakhs