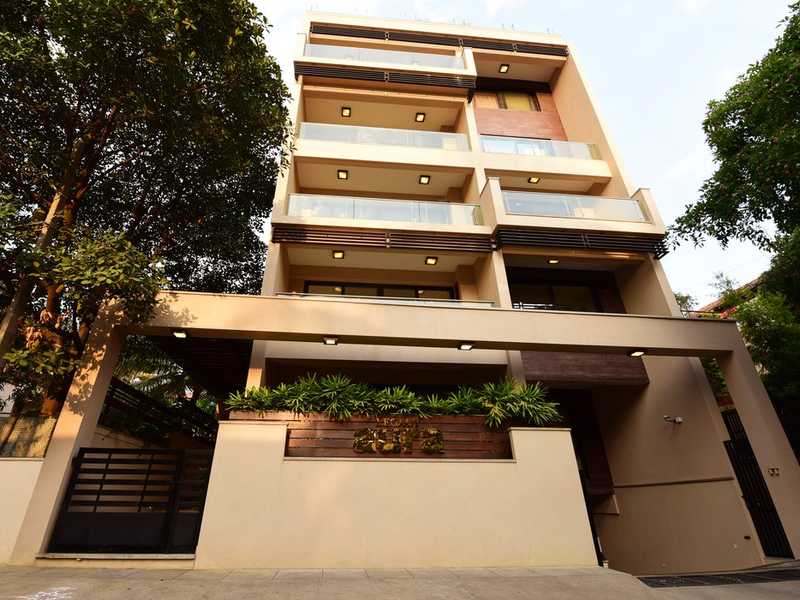



Change your area measurement
Common Areas
Flooring Italian Marble Flooring.
Elevator With power back-up to ensure 24/7 functionality
Covered Car Park At basement level with car wash & battery-operated car charging provision
Infrastructure
Structure RCC framed structure.
Walls Concrete block masonry with plastic emulsion paint for walls & ceiling.
Flooring Italian marble flooring in the entire apartment with hard wood flooring in Master Bedroom.
Main Doors Melamine polished teak wood.
Internal Doors Melamine polished teak veneered shutters.
Balcony Doors & Windows Sliding aluminium with powder coated wooden finish & mosquito mes.
Bathrooms
Aesthetically Designed Bathrooms Imported sanitary-ware & CP fittings from Kohler.
Flooring Italian marble with anti-skid tiles in shower area.
Vanity Counter Italian marble counter in all bathrooms.
Shower Enclosures Glass partitions to keep the bathroom clean and dry.
Exhaust Fans To keep the bathrooms fresh.
Geysers 30 ltr geysers in all bathrooms.
Water Treatment Plant To provide pure soft water at all points.
Kitchen And Utility
Granite Working Platform With 2' imported tiling above the counter.
Sinks Imported single bowl in kitchen and double bowl in utility.
Centralised LPG Connection With the additional safety feature of a gas detector.
Provision for Modular Kitchen Provisions for electric chimney, hob & water purifier.
Utility Room Separate space with points for washing machine and dishwasher, to keep them out of sight.
Electrical
Electrical Points Ample points with modular switches.
TV & Telephone Separate wiring for DTH & telephone/broadband internet.
Air Conditioning Inverter AC's in all rooms.
Generator Back-up 24 hr 100% backup for all apartments.
Security System
CC TV Surveillance At security risk zones.
Video Door Phone To screen visitors at the entrance.
iButton Door Locking Systems High security locks have 3-mode easy access for owners with numerical keypad, magnetic key & conventional key.
Legacy Aura: Premium Living at Indira Nagar, Bangalore.
Prime Location & Connectivity.
Situated on Indira Nagar, Legacy Aura enjoys excellent access other prominent areas of the city. The strategic location makes it an attractive choice for both homeowners and investors, offering easy access to major IT hubs, educational institutions, healthcare facilities, and entertainment centers.
Project Highlights and Amenities.
This project, spread over 0.27 acres, is developed by the renowned Legacy Global Projects Pvt Ltd. The 5 premium units are thoughtfully designed, combining spacious living with modern architecture. Homebuyers can choose from 3 BHK luxury Apartments, ranging from 2240 sq. ft. to 2540 sq. ft., all equipped with world-class amenities:.
Modern Living at Its Best.
Floor Plans & Configurations.
Project that includes dimensions such as 2240 sq. ft., 2540 sq. ft., and more. These floor plans offer spacious living areas, modern kitchens, and luxurious bathrooms to match your lifestyle.
For a detailed overview, you can download the Legacy Aura brochure from our website. Simply fill out your details to get an in-depth look at the project, its amenities, and floor plans. Why Choose Legacy Aura?.
• Renowned developer with a track record of quality projects.
• Well-connected to major business hubs and infrastructure.
• Spacious, modern apartments that cater to upscale living.
Schedule a Site Visit.
If you’re interested in learning more or viewing the property firsthand, visit Legacy Aura at No.144, 1st Cross Road, Defence Colony, Indira Nagar, Bangalore, Karnataka, INDIA.. Experience modern living in the heart of Bangalore.
# 333, Nova Miller, Thimmaih Road, Bangalore - 560052, Karnataka, INDIA.
The project is located in No.144, 1st Cross Road, Defence Colony, Indira Nagar, Bangalore, Karnataka, INDIA.
Apartment sizes in the project range from 2240 sqft to 2540 sqft.
The area of 3 BHK apartments ranges from 2240 sqft to 2540 sqft.
The project is spread over an area of 0.27 Acres.
The price of 3 BHK units in the project ranges from Rs. 3.5 Crs to Rs. 3.96 Crs.