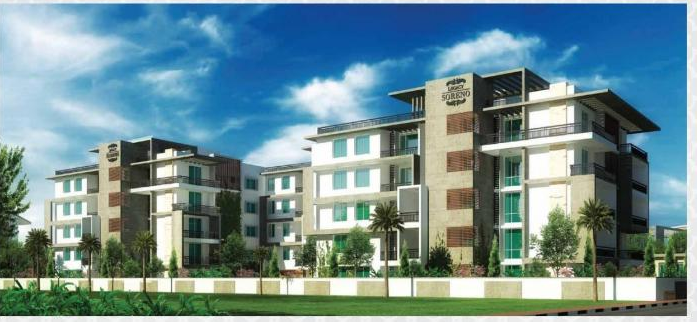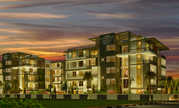

Change your area measurement
MASTER PLAN
CONVENIENT FACILITIES
Swimming pool, Gymnasium, Steam and Sauna, Party hall, Children's play area.
COMMON AREAS
Flooring
Granite flooring in all corridors
Staircase
Granite steps with modern railings
Elevators
Plush interiors of 6-passenger capacity Generator backup to ensure 24/7 functionality
Covered car park
At basement level with car wash Battery-operated car charging provision.
INFRASTRUCTURE
Structure
RCC framed structure
Walls
Concrete block masonry
Paint
Plastic emulsion for walls and ceiling
Flooring
Stain-free vitrified tiles with a glossy finish
Main doors
Solid wooden frame with melamine polished shutter and architraves
Internal doors
Solid wooden frame with flush doors
Balconies and windows
Sliding aluminium with mosquito mesh.
BATHROOMS
Aesthetic washrooms
Sanitaryware and CP fittings of Kohler make or equivalent
Flooring
Anti-skid tile flooring with 4ft cladding and 7ft cladding in shower area
Shower partitions
Keeps the bathroom clean and dry
Exhaust fans
Keeps the bathrooms fresh and well-ventilated
Vanity counter
Granite counter in all bathrooms
KITCHEN & UTILITY
Granite countertop
With 2ft tiling above the counter in utility
Sinks
Double bowl in utility
Centralised gas supply
Metered supply through reticulated pipes
Water treatment plant
For purified water at all points
Provision for modular kitchens
Provision for electric chimney, hob and water purifier
ELECTRICAL
Electrical points
Ample points with modular switches
Air-conditioning
Inverter AC's in living, dining and all bedrooms
TV and telephone
Separate wiring for DTH and telephone points in living room
Generator backup
100%, 24 - hour backup for all apartments
SECURITY
Video intercom
Screening of visitors at reception
CCTV surveillance
24-hour surveillance at all security-risk zones
i-Button door locks
High-security locks with 3-mode easy access (numerical keypad, magnetic flash key and conventional key)
UTILITIES
Utility room
Separate, tucked-away space with washing machine and dishwasher points for domestic utilities
Servants room
With separate washroom
Drivers' room
A convenient room located in the basement for drivers to stay the night when needed, combining safety and convenience
Staff bathrooms
Located in the basement Exclusively for the use of building maintenance personnel, gardeners, security guards and other staff
Legacy Soreno: Premium Living at Hebbal, Bangalore.
Prime Location & Connectivity.
Situated on Hebbal, Legacy Soreno enjoys excellent access other prominent areas of the city. The strategic location makes it an attractive choice for both homeowners and investors, offering easy access to major IT hubs, educational institutions, healthcare facilities, and entertainment centers.
Project Highlights and Amenities.
This project is developed by the renowned Legacy Global Projects Pvt Ltd. The 29 premium units are thoughtfully designed, combining spacious living with modern architecture. Homebuyers can choose from 3 BHK luxury Apartments, ranging from 2120 sq. ft. to 2250 sq. ft., all equipped with world-class amenities:.
Modern Living at Its Best.
Floor Plans & Configurations.
Project that includes dimensions such as 2120 sq. ft., 2250 sq. ft., and more. These floor plans offer spacious living areas, modern kitchens, and luxurious bathrooms to match your lifestyle.
For a detailed overview, you can download the Legacy Soreno brochure from our website. Simply fill out your details to get an in-depth look at the project, its amenities, and floor plans. Why Choose Legacy Soreno?.
• Renowned developer with a track record of quality projects.
• Well-connected to major business hubs and infrastructure.
• Spacious, modern apartments that cater to upscale living.
Schedule a Site Visit.
If you’re interested in learning more or viewing the property firsthand, visit Legacy Soreno at Off Hebbal Outer Ring Road, Tatanagar, Hebbal, Bangalore, Karnataka, INDIA.. Experience modern living in the heart of Bangalore.
# 333, Nova Miller, Thimmaih Road, Bangalore - 560052, Karnataka, INDIA.
The project is located in Off Hebbal Outer Ring Road, Tatanagar, Hebbal, Bangalore, Karnataka, INDIA.
Apartment sizes in the project range from 2120 sqft to 2250 sqft.
The area of 3 BHK apartments ranges from 2120 sqft to 2250 sqft.
The project is spread over an area of 1.00 Acres.
The price of 3 BHK units in the project ranges from Rs. 1.48 Crs to Rs. 1.57 Crs.