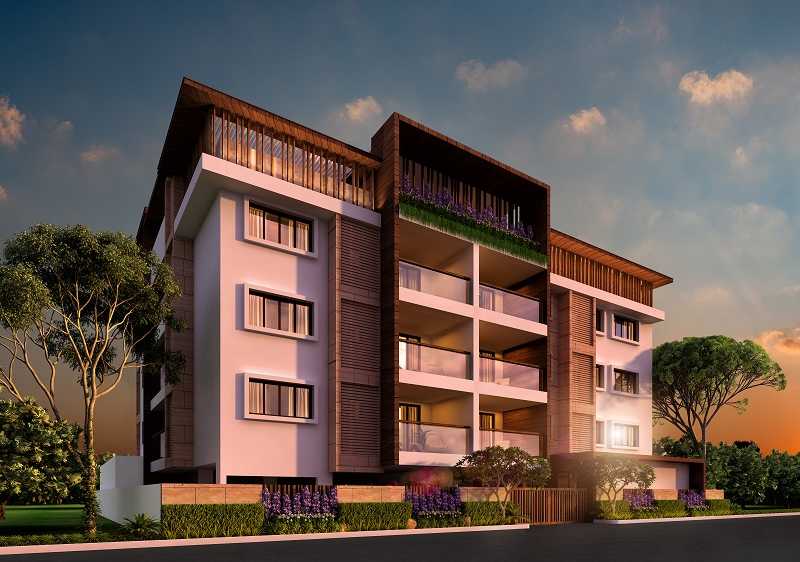



Change your area measurement
MASTER PLAN
COMMON AREAS:
Flooring Italian marble finish tiles across all corridors.
Staircase Natural stone steps with modern railings.
Elevators Plush interiors with generator backup to ensure 24/7 functionality.
Covered Car Park Available at stilt level, with car wash and electric point provisions.
INFRASTRUCTURE:
Structure RCC framed structure.
Walls Concrete block masonry.
Paint Plastic emulsion for walls and ceilings.
Flooring Italian marble finish tiles in living & dining spaces. Laminated wooden flooring in bedrooms.
Doors Hard wood frame with melamine-polished shutters & architraves.
Balconies and Windows Wooden-finish UPVC frame with mosquito mesh.
BATHROOMS:
Washrooms Aesthetically designed restrooms with sanitary-ware and CP fittings of Kohler/ equivalent brand.
Flooring Anti-skid flooring with 4' cladding in the dry area, and 7' cladding in the shower area.
Showers Shower partitions to keep the bathroom clean and dry at all times.
Vanity Counter Granite counter with undercounter washbasins.
KITCHEN & UTILITY:
Granite Counter With 2 feet tiling above the counter, in the utility room.
Sinks Double bowl sink in utility area.
Centralised Gas Supply Through reticulated pipes, from the gas bunker to your kitchen, available 24x7.
Water Treatment Plant Pure & soft water at all points.
Modular Kitchen Provisions for electric chimney, hob, and water purifier.
ELECTRICAL:
Electrical Points Ample number of points with modular switches.
TV, Telephone & Internet Separate wiring for DTH, telephone and FT1-H points in the living room.
Generator Backup 24-hour uninterrupted 100% power backup for all apartments.
Air Conditioning Inverter ACs in the living, dining area and all bedrooms.
SECURITY:
Video Intercom To screen visitors at the reception desk, from the comfort of your own apartment.
CCTV Surveillance Constant monitoring across all critical zones & common areas.
Access Control At all amenities & entry points to the building.
Electric Perimeter Fencing To keep out all forms of unwanted intrusion into the property.
Digital Door Locks High-security systems with multiple modes of easy access.
UTILITIES:
Utility Room A discrete, out-of-sight space for auxiliary domestic utilities such as your washing machine, dishwasher, etc.
Staff Restrooms The parking area is equipped with staff restrooms, for the convenience of all building staff & security personnel.
Garbage Room Dry & wet waste gets sorted out here, before loading onto waste dispatch vehicles.
Servant Quarters Available with separate washrooms and locker facilities, to accommodate the household help.
Driver's Room Optional temporary-use room available for drivers.
Legacy Belicia : A Premier Residential Project on Basavanagudi, Bangalore.
Looking for a luxury home in Bangalore? Legacy Belicia , situated off Basavanagudi, is a landmark residential project offering modern living spaces with eco-friendly features. Spread across 0.19 acres , this development offers 9 units, including 3 BHK Apartments.
Key Highlights of Legacy Belicia .
• Prime Location: Nestled behind Wipro SEZ, just off Basavanagudi, Legacy Belicia is strategically located, offering easy connectivity to major IT hubs.
• Eco-Friendly Design: Recognized as the Best Eco-Friendly Sustainable Project by Times Business 2024, Legacy Belicia emphasizes sustainability with features like natural ventilation, eco-friendly roofing, and electric vehicle charging stations.
• World-Class Amenities: 24Hrs Backup Electricity, CCTV Cameras, Covered Car Parking, Gas Pipeline, Gym, Lift, Multi Purpose Play Court, Party Area and Security Personnel.
Why Choose Legacy Belicia ?.
Seamless Connectivity Legacy Belicia provides excellent road connectivity to key areas of Bangalore, With upcoming metro lines, commuting will become even more convenient. Residents are just a short drive from essential amenities, making day-to-day life hassle-free.
Luxurious, Sustainable, and Convenient Living .
Legacy Belicia redefines luxury living by combining eco-friendly features with high-end amenities in a prime location. Whether you’re a working professional seeking proximity to IT hubs or a family looking for a spacious, serene home, this project has it all.
Visit Legacy Belicia Today! Find your dream home at No. 8, Bull Temple Road, Basavanagudi, Bangalore, Karnataka, INDIA.. Experience the perfect blend of luxury, sustainability, and connectivity.
# 333, Nova Miller, Thimmaih Road, Bangalore - 560052, Karnataka, INDIA.
The project is located in No. 8, Bull Temple Road, Basavanagudi, Bangalore, Karnataka, INDIA.
Apartment sizes in the project range from 2170 sqft to 2560 sqft.
Yes. Legacy Belicia is RERA registered with id PRM/KA/RERA/1251/310/PR/180420/001502 (RERA)
The area of 3 BHK apartments ranges from 2170 sqft to 2560 sqft.
The project is spread over an area of 0.19 Acres.
The price of 3 BHK units in the project ranges from Rs. 3.22 Crs to Rs. 3.8 Crs.