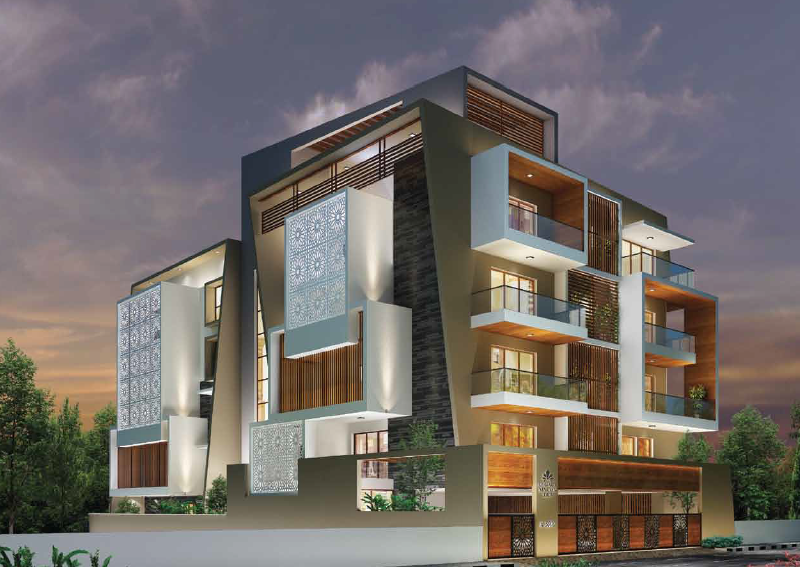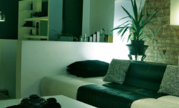

Change your area measurement
MASTER PLAN
COMMON AREAS
Flooring : Italian marble in lobbies. Granite steps for the staircases
Elevator : 6 passenger capacity with plush interiors and power back-up to ensure 24/7 functionality
Covered car park : Conveniently located at basement level with car wash and charging provision for electric vehicles
INFRASTRUCTURE
Structure : RCC-framed structure
Walls : Concrete block masonry
Flooring : Italian marble for the entire apartment. Hard wood Flooring (optional) in master bedroom
Main doors : Melamine-polished teak wood
Internal doors : Melamine-polished teak veneered shutters
External doors and windows : Wooden Finish 3-track sliding aluminium frames with mosquito mesh.
BATHROOMS
Washrooms : Aesthetically designed with imported sanitaryware and CP fittings
Flooring : Italian marble with anti-skid tiles in shower area
Vanity counter : Italian marble counter in all bathrooms
Shower enclosures : Glass partitions to keep the bathroom clean and dry
Geysers : 30-litre geysers as well as exhaust fans in all bathrooms
KITCHEN
Working platform : Granite platform with 2ft imported tiling in the utility
Sinks : Double bowl in utility area
Centralised gas connection : 24-hour metered LPG supply direct to the kitchen
ELECTRICAL
Electrical points : Ample number of points with modular switches
TV and telephone : Separate wiring for DTH and telephone points provided
Air-conditioning : Inverter ACs from Toshiba in all bedrooms, living, and dining rooms
Generator back-up : 24-hour 100% backup for all common areas and apartments
SECURITY
CCTV surveillance : At all high-security risk zones
Biometric access : To ensure privacy and resident-only entry
Video door phone : To screen visitors at the entrance
Electric perimeter fencing : To keep unwanted visitors away
Intelligent locking systems : For the main door with multiple access modes
UTILITIES
Utility room : Out-of-sight separate space for all domestic needs with washing machine and dishwasher points
Servant's room : With separate washroom
Water treatment plant : To provide pure soft water in all bathrooms and kitchen
Legacy Mycon Duv – Luxury Apartments with Unmatched Lifestyle Amenities.
Key Highlights of Legacy Mycon Duv: .
• Spacious Apartments : Choose from elegantly designed 3 BHK BHK Apartments, with a well-planned 4 structure.
• Premium Lifestyle Amenities: Access 9 lifestyle amenities, with modern facilities.
• Vaastu Compliant: These homes are Vaastu-compliant with efficient designs that maximize space and functionality.
• Prime Location: Legacy Mycon Duv is strategically located close to IT hubs, reputed schools, colleges, hospitals, malls, and the metro station, offering the perfect mix of connectivity and convenience.
Discover Luxury and Convenience .
Step into the world of Legacy Mycon Duv, where luxury is redefined. The contemporary design, with façade lighting and lush landscapes, creates a tranquil ambiance that exudes sophistication. Each home is designed with attention to detail, offering spacious layouts and modern interiors that reflect elegance and practicality.
Whether it's the world-class amenities or the beautifully designed homes, Legacy Mycon Duv stands as a testament to luxurious living. Come and explore a life of comfort, luxury, and convenience.
Legacy Mycon Duv – Address Cunningham Road, Vasanth Nagar, Bangalore, Karnataka, INDIA..
Welcome to Legacy Mycon Duv , a premium residential community designed for those who desire a blend of luxury, comfort, and convenience. Located in the heart of the city and spread over 0.16 acres, this architectural marvel offers an extraordinary living experience with 9 meticulously designed 3 BHK Apartments,.
# 333, Nova Miller, Thimmaih Road, Bangalore - 560052, Karnataka, INDIA.
The project is located in Cunningham Road, Vasanth Nagar, Bangalore, Karnataka, INDIA.
Apartment sizes in the project range from 2880 sqft to 3030 sqft.
Yes. Legacy Mycon Duv is RERA registered with id PRM/KA/RERA/1251/309/PR/180420/001537 (RERA)
The area of 3 BHK apartments ranges from 2880 sqft to 3030 sqft.
The project is spread over an area of 0.16 Acres.
The price of 3 BHK units in the project ranges from Rs. 5.76 Crs to Rs. 6.06 Crs.