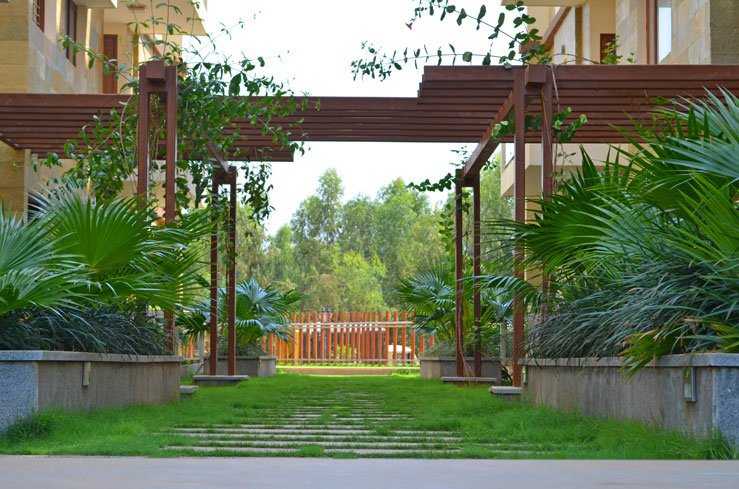



Change your area measurement
MASTER PLAN
Comman Areas
Flooring Contemporary Granite flooring
Paint Textured walls for adding that extra flair.
Staircase Granite treads & risers.
Elevators 4 elevators – 2 in each block to ensure 24/7 functionality.
Covered Car Park At basement level with two electrical points of 5 Amps & 15 Amps for vacuum & battery charging.
Restrooms & Bathrooms for staff Provision for drivers, security guards, servants and garden maintenance staff.
Infrastructure
Structure RCC framed structure.
Walls Solid concrete block masonry
Flooring Italian marble flooring in the entire apartment with hard wood flooring in Master Bedroom.
Main Doors Solid teak frame with teak shutters and architraves of melamine finish.
Internal Doors Solid teak frame with veneered flush designer shutters.
External Doors French doors for all balconies.
Windows High quality polished hard wood for external opening.
Bathrooms And WCs
Aesthetically Designed Washrooms with imported sanitary-ware and fittings.
Flooring imported Tiles with anti-skid flooring in the shower area.
Glass-enclosed Shower Area so the bathroom stays dry and clean.
Vanity Counter Italian marble counter to complete the rich feel to your bathroom.
Geysers provided in all the bathrooms.
Kitchens And Utility
Granite working platform with imported tiling above the counter.
Imported Sinks with pearl finish ,single bowl sink in Kitchen & Double bowl sink in utility
Exhaust Fan for improved air circulation.
Centralised Gas Connection with additional safety feature of gas detector.
Provision for Modular Kitchens so that no alterations are necessary after handover
Electrical
Electrical Points Ample points with modular switches.
Air Conditioning Provision for Split A/C.
TV & Telephone Separate wiring for DTH. Telephone points provided throughout the apartment.
Security Systems
Video Door Phone Facility from reception area to the Apartment, allowing you to screen all visitors. CC TV Surveillance: At high security zones.
Perimeter Fencing System to keep unwanted visitors away.
iButton Door Locking Systems High security locks yet with a 3-mode easy access of numerical keypad, magnetic flash key and conventional key.
Utilities
Utility Room and Clothes Drying Room out of sight separate space for your domestic needs with washing machine and dryer points as well as for storage of provisions allowing for more room in kitchens.
Servant's Room With separate washroom.
Exclusive Night Rooms Allocated space in the basement for drivers to reside on occasional nights – an idea that combines safety and convenience
Legacy Dimora: Premium Living at Jakkur, Bangalore.
Prime Location & Connectivity.
Situated on Jakkur, Legacy Dimora enjoys excellent access other prominent areas of the city. The strategic location makes it an attractive choice for both homeowners and investors, offering easy access to major IT hubs, educational institutions, healthcare facilities, and entertainment centers.
Project Highlights and Amenities.
This project, spread over 2.53 acres, is developed by the renowned Legacy Global Projects Pvt Ltd. The 44 premium units are thoughtfully designed, combining spacious living with modern architecture. Homebuyers can choose from 3 BHK luxury Apartments, ranging from 2750 sq. ft. to 2750 sq. ft., all equipped with world-class amenities:.
Modern Living at Its Best.
Floor Plans & Configurations.
Project that includes dimensions such as 2750 sq. ft., 2750 sq. ft., and more. These floor plans offer spacious living areas, modern kitchens, and luxurious bathrooms to match your lifestyle.
For a detailed overview, you can download the Legacy Dimora brochure from our website. Simply fill out your details to get an in-depth look at the project, its amenities, and floor plans. Why Choose Legacy Dimora?.
• Renowned developer with a track record of quality projects.
• Well-connected to major business hubs and infrastructure.
• Spacious, modern apartments that cater to upscale living.
Schedule a Site Visit.
If you’re interested in learning more or viewing the property firsthand, visit Legacy Dimora at Opposite Legacy Casero, Jakkur, Bangalore, Karnataka, INDIA.. Experience modern living in the heart of Bangalore.
# 333, Nova Miller, Thimmaih Road, Bangalore - 560052, Karnataka, INDIA.
The project is located in Opposite Legacy Casero, Jakkur, Bangalore, Karnataka, INDIA.
Flat Size in the project is 2750
The area of 3 BHK units in the project is 2750 sqft
The project is spread over an area of 2.53 Acres.
Price of 3 BHK unit in the project is Rs. 2.76 Crs