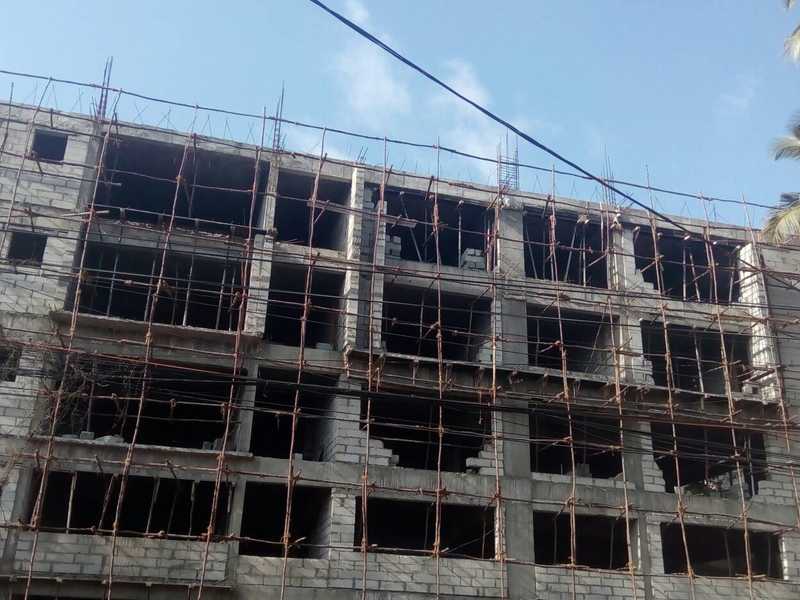



Change your area measurement
MASTER PLAN
Specifications
Framework
• Reinforced Cement Concrete
Super Structure • Flyash Bricks or Aerocon Bricks • Outside walls 9 inch thick • Internal walls 4.5 inch thick
Doors
• Main door with teakwood frames and teakwood shutters • Designer internal flush doors with teak wood frames • Top quality fittings on all doors
Windows Electrical
• U PVC Window systems
• Concealed copper wiring with adequate points for TV, Exhaust Fans, Geyser, AC, etc • MCB will be provided in all Apartments
Standby generator shall be provided • Wiring Make: Polycab / Equivalent Brand • Switches Make: Legrand / Equivalent Brand
Flooring Sanitary
• Italian Marble in living, dining and Wooden flooring in all Bedrooms
• Colored Ceramic tiles up to 7 ft height Concealed Pipeline, Ivory colored Washbasin, • European commode matching with tiles, Standard fittings and provision for Geyser in Toilets
• Tiles Make: Johnson / Nitco / Rak / Equivalent Brand • Sanitary Make: Parryware / Cera / Roca or Equivalent Brand
• CP Fittings: Jaguar / Kohler / Equivalent Brand
Legend -r'c-'RAI
Ar
Legend
ITS ALL ABOUT SMALL THINGS !
Plastering
• Smooth finish to internal walls • Sponge finish to external walls
Painting
• Plastic Emulsion with NCL Altek or Luppam on Internal walls
• Cement paint on External Facade
• Front Elevation with RENOVO Texture Paint
Kitchen
• Granite platform with sink 2 feet height Dado with tiles above the counter • Provision for exhaust fan and suitable electrical points for kitchen appliances
Generator
• 100% Full backup
Elevators
• Elevators of 8 Passengers capacity as planned, with standby Generator • Lift Make: Johnson / Equivalent
Telephone & Television
• Telephone points and Cable TV point shall be provided in Living and all Bedrooms
Water Supply • 24 hours water supply from Bore well, in addition to municipal water supply with the help of storage tanks of suitable capacity • Water Softener shall be provided to reduce the hardness of the bore water
Common Area
• Corridor and Staircase with Marble / Granite flooring / Designer Vitrified Tiles. • Corridor is provided with False Ceiling
Security System • Door Video Cameras are provided at each Apartment for Security Purpose
Legend Suraj – Luxury Apartments in Banjara Hills , Hyderabad .
Legend Suraj , a premium residential project by Legend Estates Pvt. Ltd.,. is nestled in the heart of Banjara Hills, Hyderabad. These luxurious 3 BHK and 4 BHK Apartments redefine modern living with top-tier amenities and world-class designs. Strategically located near Hyderabad International Airport, Legend Suraj offers residents a prestigious address, providing easy access to key areas of the city while ensuring the utmost privacy and tranquility.
Key Features of Legend Suraj :.
. • World-Class Amenities: Enjoy a host of top-of-the-line facilities including a 24Hrs Backup Electricity, CCTV Cameras, Club House, Covered Car Parking, Gated Community, Gym, Intercom, Jacuzzi Steam Sauna, Jogging Track, Landscaped Garden, Lift, Maintenance Staff, Meditation Hall, Play Area, Rain Water Harvesting, Security Personnel, Swimming Pool and Vastu / Feng Shui compliant.
• Luxury Apartments : Choose between spacious 3 BHK and 4 BHK units, each offering modern interiors and cutting-edge features for an elevated living experience.
• Legal Approvals: Legend Suraj comes with all necessary legal approvals, guaranteeing buyers peace of mind and confidence in their investment.
Address: Road No. 14, Banjara Hills, Hyderabad, Telangana, INDIA..
6th Floor, The Legend Apartment, Renuka Enclave,Raj Bhavan Road, Opp Necklace Road Railway Station, Somajiguda, Hyderabad-500082, Telangana, INDIA.
The project is located in Road No. 14, Banjara Hills, Hyderabad, Telangana, INDIA.
Apartment sizes in the project range from 2166 sqft to 3025 sqft.
The area of 4 BHK units in the project is 3025 sqft
The project is spread over an area of 0.62 Acres.
Price of 3 BHK unit in the project is Rs. 1.95 Crs