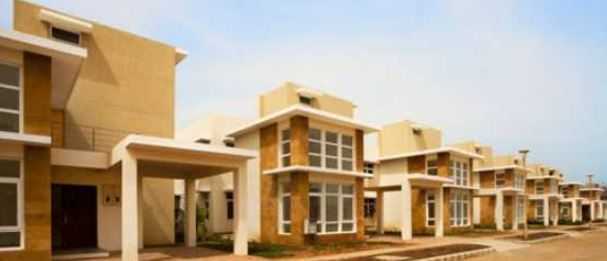By: Mahindra Lifespace Developers Limited in Maraimalai Nagar




Change your area measurement
MASTER PLAN
Floor Finishes
Wall Finishes
Kitchen
Sanitaryware
Bath fittings
Door
Railing
Windows
M & E Works
Power Back up
Other Amenities
Ground floor lift lobby
Other lift lobbies
Corridors
Common Staircases
Mahindra World City : A Premier Residential Project on Maraimalai Nagar, Chennai.
Looking for a luxury home in Chennai? Mahindra World City , situated off Maraimalai Nagar, is a landmark residential project offering modern living spaces with eco-friendly features. Spread across 19.00 acres , this development offers 300 units, including 1 BHK, 2 BHK and 3 BHK Apartments.
Key Highlights of Mahindra World City .
• Prime Location: Nestled behind Wipro SEZ, just off Maraimalai Nagar, Mahindra World City is strategically located, offering easy connectivity to major IT hubs.
• Eco-Friendly Design: Recognized as the Best Eco-Friendly Sustainable Project by Times Business 2024, Mahindra World City emphasizes sustainability with features like natural ventilation, eco-friendly roofing, and electric vehicle charging stations.
• World-Class Amenities: 24Hrs Water Supply, 24Hrs Backup Electricity, Badminton Court, Bank/ATM, Basket Ball Court, Broadband Internet, Cafeteria, CCTV Cameras, Club House, Earthquake Resistant, Gated Community, Gym, Health Facilities, Indoor Games, Intercom, Landscaped Garden, Lift, Maintenance Staff, Meditation Hall, Play Area, Pucca Road, Rain Water Harvesting, Security Personnel, Skating Rink, Swimming Pool, Tennis Court, Wifi Connection and Senior Citizen Sitting Areas.
Why Choose Mahindra World City ?.
Seamless Connectivity Mahindra World City provides excellent road connectivity to key areas of Chennai, With upcoming metro lines, commuting will become even more convenient. Residents are just a short drive from essential amenities, making day-to-day life hassle-free.
Luxurious, Sustainable, and Convenient Living .
Mahindra World City redefines luxury living by combining eco-friendly features with high-end amenities in a prime location. Whether you’re a working professional seeking proximity to IT hubs or a family looking for a spacious, serene home, this project has it all.
Visit Mahindra World City Today! Find your dream home at Maraimalai Nagar, Chennai, Tamil Nadu, INDIA.. Experience the perfect blend of luxury, sustainability, and connectivity.
The real estate and infrastructure development arm of USD $20.7 billion Mahindra Group. It is the leader in sustainable urban development, with over 2.13 million sq.mt. of completed, ongoing and forthcoming residential projects. The Company is committed to transforming India’s urban landscape through its residential developments under the ‘Mahindra Lifespaces’ and ‘Happinest’ brands; and through its integrated cities and industrial clusters under the ‘Mahindra World City’ and ‘Origins by Mahindra World City’ brands. It is the first Indian real estate company to have released its triple bottom-line focused sustainability report based on the GRI (Global Reporting Initiative) framework. In 2016, Mahindra Lifespaces has been ranked 28th amongst the ‘Top 100 Companies in Asia’ in the 20 16 Channel News Asia Sustainability ranking.
Head Office:-Mahindra Towers, 5th Floor, Road No. 13, Worli, Mumbai-400098, Maharashtra, INDIA.
The project is located in Maraimalai Nagar, Chennai, Tamil Nadu, INDIA.
Flat Size in the project is 2280
Yes. Mahindra World City is RERA registered with id TN/01/layout/2235/2023 (RERA)
The area of 2 BHK units in the project is 836 sqft
The project is spread over an area of 19.00 Acres.
The price of 3 BHK units in the project ranges from Rs. 78.85 Lakhs to Rs. 92.34 Lakhs.