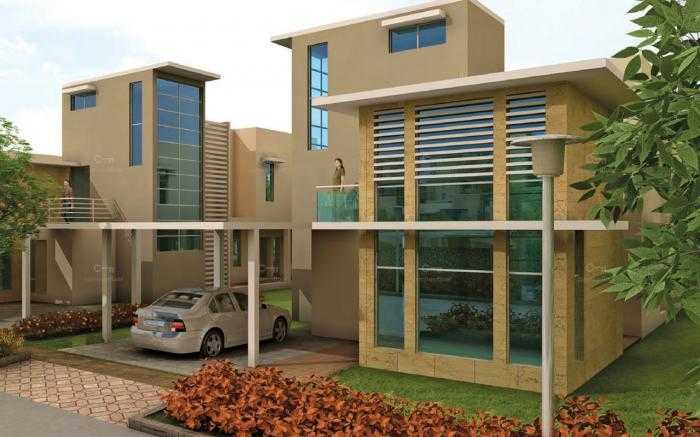



Change your area measurement
MASTER PLAN
Floor Finishes
Foyer, Living, Dining, Passages - Engineered marble
Master bedroom - Parquet flooring
Other bedrooms, family room - Vitrified tiles
Kitchen - Matt finish Vitrified tiles
Toilets and Balcony - Ceramic tiles
Patio - Ceramic tiles
Utility - Ceramic tiles
Car Park and Footpath - Interlocking pavers
Staircase steps - Granite slab
Wall Finishes
Internal walls - Acrylic emulsion paint
Toilet dado - Upto 7' 0" height
External walls - Combination of External paint and stone/tile cladding
Kitchen
Modular kitchen
Granite worktop
Stainless steel sink with single bowl and single drain
Dado above worktop 2' 0" high
Sanitaryware except servant's toilet
Master Bed Toilet - Roca / Equivalent - Wall mounted EWC with dual flush concealed cistern
Other Bedroom toilets - Roca / Equivalent - Wall mounted EWC with dual flush concealed cistern
Master bedroom - Counter top wash basin
Other bedroom toilet wash basins - Roca / Equivalent - Under counter wash basin
Powder room - Roca / Equivalent - Counter top wash basin
Bath fittings except Servant's toilet
Roca / equivalent fittings in all bathrooms
Doors
Entrance door - Teak wood panelled door
Bedrooms, toilets, external doors - Flush door
Railing
Balcony railing - Combination of Glass railing and parapet
Staircase railing - Stainless Steel railing
Windows
Aluminium windows/UPVC windows
M and E Works
Electrical wiring and switches - Concealed wiring with modular switches
- 3 phase electric supply
Power back-up
Up to 5K
Mahindra Aqualily Villas is located in Chennai and comprises of thoughtfully built Residential Villas. The project is located at a prime address in the prime location of GST Road. Mahindra Aqualily Villas is designed with multitude of amenities spread over a wide area.
Location Advantages:. The Mahindra Aqualily Villas is strategically located with close proximity to schools, colleges, hospitals, shopping malls, grocery stores, restaurants, recreational centres etc. The complete address of Mahindra Aqualily Villas is GST Road, Chennai, Tamil Nadu, INDIA..
Builder Information:. Mahindra Lifespace Developers Limited is a leading group in real-estate market in Chennai. This builder group has earned its name and fame because of timely delivery of world class Residential Villas and quality of material used according to the demands of the customers.
Comforts and Amenities:. The amenities offered in Mahindra Aqualily Villas are Aerobics, Badminton Court, Bank/ATM, Basket Ball Court, Cafeteria, Carrom Board, Chess, Club House, Gym, Health Facilities, Indoor Games, Intercom, Landscaped Garden, Library, Maintenance Staff, Meditation Hall, Play Area, Rain Water Harvesting, Security Personnel, Swimming Pool, Table Tennis, Tennis Court and Wifi Connection.
Construction and Availability Status:. Mahindra Aqualily Villas is currently completed project. For more details, you can also go through updated photo galleries, floor plans, latest offers, street videos, construction videos, reviews and locality info for better understanding of the project. Also, It provides easy connectivity to all other major parts of the city, Chennai.
Units and interiors:. The multi-storied project offers an array of 3 BHK and 4 BHK Villas. Mahindra Aqualily Villas comprises of dedicated wardrobe niches in every room, branded bathroom fittings, space efficient kitchen and a large living space. The dimensions of area included in this property vary from 2795- 3950 square feet each. The interiors are beautifully crafted with all modern and trendy fittings which give these Villas, a contemporary look.
The real estate and infrastructure development arm of USD $20.7 billion Mahindra Group. It is the leader in sustainable urban development, with over 2.13 million sq.mt. of completed, ongoing and forthcoming residential projects. The Company is committed to transforming India’s urban landscape through its residential developments under the ‘Mahindra Lifespaces’ and ‘Happinest’ brands; and through its integrated cities and industrial clusters under the ‘Mahindra World City’ and ‘Origins by Mahindra World City’ brands. It is the first Indian real estate company to have released its triple bottom-line focused sustainability report based on the GRI (Global Reporting Initiative) framework. In 2016, Mahindra Lifespaces has been ranked 28th amongst the ‘Top 100 Companies in Asia’ in the 20 16 Channel News Asia Sustainability ranking.
Head Office:-Mahindra Towers, 5th Floor, Road No. 13, Worli, Mumbai-400098, Maharashtra, INDIA.
The project is located in GST Road, Chennai-603002, Tamil Nadu, INDIA.
Villa sizes in the project range from 2795 sqft to 3950 sqft.
The area of 4 BHK apartments ranges from 3859 sqft to 3950 sqft.
The project is spread over an area of 1.00 Acres.
Price of 3 BHK unit in the project is Rs. 1.54 Crs