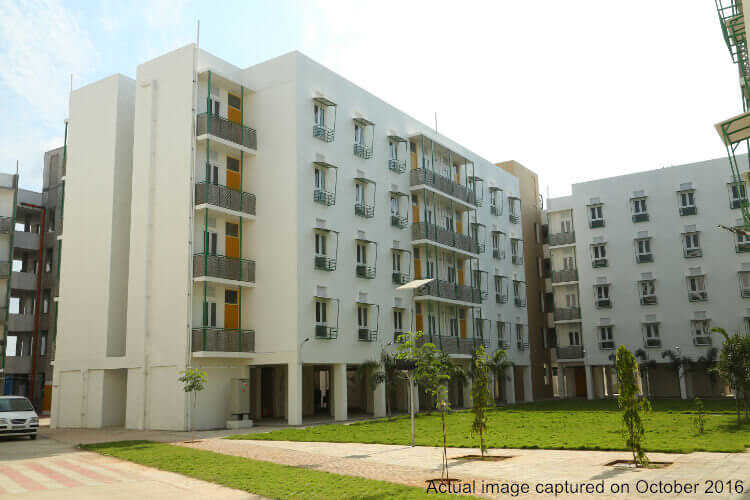



Change your area measurement
MASTER PLAN
FLOORING
WALLS AND CEILINGS
TOILETS
BATHROOM
KITCHEN
DOORS
RAILING
WINDOWS
Mahindra Lifespaces - Happinest Avadi – Luxury Apartments with Unmatched Lifestyle Amenities.
Key Highlights of Mahindra Lifespaces - Happinest Avadi: .
• Spacious Apartments : Choose from elegantly designed 1 BHK and 2 BHK BHK Apartments, with a well-planned 4 structure.
• Premium Lifestyle Amenities: Access 1200 lifestyle amenities, with modern facilities.
• Vaastu Compliant: These homes are Vaastu-compliant with efficient designs that maximize space and functionality.
• Prime Location: Mahindra Lifespaces - Happinest Avadi is strategically located close to IT hubs, reputed schools, colleges, hospitals, malls, and the metro station, offering the perfect mix of connectivity and convenience.
Discover Luxury and Convenience .
Step into the world of Mahindra Lifespaces - Happinest Avadi, where luxury is redefined. The contemporary design, with façade lighting and lush landscapes, creates a tranquil ambiance that exudes sophistication. Each home is designed with attention to detail, offering spacious layouts and modern interiors that reflect elegance and practicality.
Whether it's the world-class amenities or the beautifully designed homes, Mahindra Lifespaces - Happinest Avadi stands as a testament to luxurious living. Come and explore a life of comfort, luxury, and convenience.
Mahindra Lifespaces - Happinest Avadi – Address Off Poonamallee-Avadi high road, Behind Kendriya Vihar, Paruthipattu, Avadi, Chennai, Tamil Nadu, INDIA.
Welcome to Mahindra Lifespaces - Happinest Avadi , a premium residential community designed for those who desire a blend of luxury, comfort, and convenience. Located in the heart of the city and spread over 13.22 acres, this architectural marvel offers an extraordinary living experience with 1200 meticulously designed 1 BHK and 2 BHK Apartments,.
The real estate and infrastructure development arm of USD $20.7 billion Mahindra Group. It is the leader in sustainable urban development, with over 2.13 million sq.mt. of completed, ongoing and forthcoming residential projects. The Company is committed to transforming India’s urban landscape through its residential developments under the ‘Mahindra Lifespaces’ and ‘Happinest’ brands; and through its integrated cities and industrial clusters under the ‘Mahindra World City’ and ‘Origins by Mahindra World City’ brands. It is the first Indian real estate company to have released its triple bottom-line focused sustainability report based on the GRI (Global Reporting Initiative) framework. In 2016, Mahindra Lifespaces has been ranked 28th amongst the ‘Top 100 Companies in Asia’ in the 20 16 Channel News Asia Sustainability ranking.
Head Office:-Mahindra Towers, 5th Floor, Road No. 13, Worli, Mumbai-400098, Maharashtra, INDIA.
The project is located in Off Poonamallee-Avadi high road, Behind Kendriya Vihar, Paruthipattu, Avadi, Chennai, Tamil Nadu, INDIA
Apartment sizes in the project range from 348 sqft to 452 sqft.
Yes. Mahindra Lifespaces - Happinest Avadi is RERA registered with id TN/02/Building/0054/2017, TN/02/Building/0273/2021 dated 01/09/2021 (RERA)
The area of 2 BHK units in the project is 452 sqft
The project is spread over an area of 13.22 Acres.
Price of 2 BHK unit in the project is Rs. 25.84 Lakhs