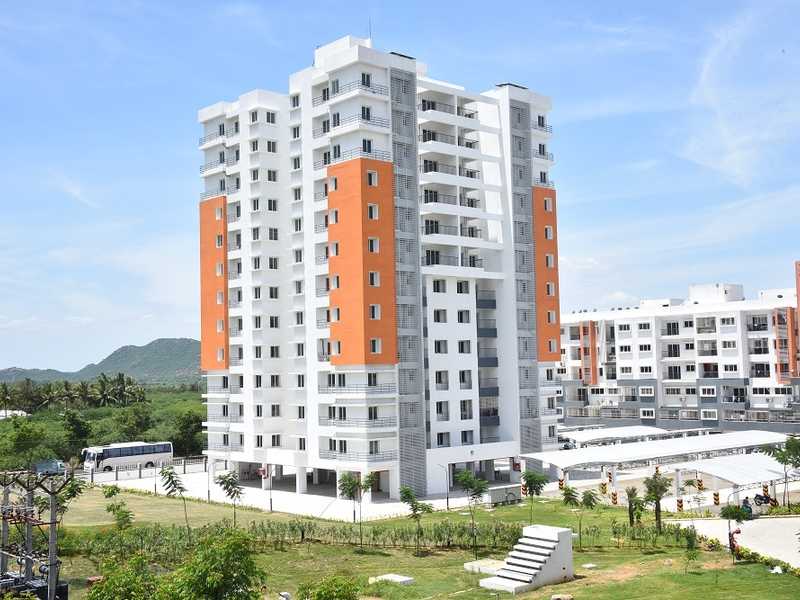



Change your area measurement
MASTER PLAN
Floor Finishes
Foyer, Living, Dining, Bedrooms Vitrified tiles
Kitchen, Utility, Balcony & Toilets Ceramic tiles
Stilt Parking Cement Flooring
Wall finishes
Internal walls Emulsion paint
Toilet dado Upto 7' height
External walls Exterior emulsion
Kitchen
Kitchen Platform Granite worktop
Dado above worktop 2'0" high
Sink Stainless steel sink with single bowl and single drain
Sanitary ware
Bedrooms Parryware/Hindware/RAK/Equivalent-wall mounted EWC with dual flush
Master and other toilet wash basins Parryware/Hindware/RAK/Equivalent pedestal type wash basin
Bath Fittings
Jaguar/Parryware equivalent fittings in all bathrooms
Doors
Entrance Door Main door with teak wood frames and laminated flush shutters
Balcony & Window Doors Sliding/Openable glazed doors
Bed room & Toilet Doors Painted flush doors
Railing
Balcony railing MS railing
Windows
UPVC windows with Sliding/Openable glazed doors
Mechanical & Electrical Works
Electrical wiring and switches Concealed wiring with modular switches
Single phase/3 phase electric supply
Mahindra Iris Court: Premium Living at GST Road, Chennai.
Prime Location & Connectivity.
Situated on GST Road, Mahindra Iris Court enjoys excellent access other prominent areas of the city. The strategic location makes it an attractive choice for both homeowners and investors, offering easy access to major IT hubs, educational institutions, healthcare facilities, and entertainment centers.
Project Highlights and Amenities.
This project, spread over 9.00 acres, is developed by the renowned Mahindra Lifespace Developers Limited. The 351 premium units are thoughtfully designed, combining spacious living with modern architecture. Homebuyers can choose from 3 BHK luxury Apartments, ranging from 1401 sq. ft. to 1467 sq. ft., all equipped with world-class amenities:.
Modern Living at Its Best.
Whether you're looking to settle down or make a smart investment, Mahindra Iris Court offers unparalleled luxury and convenience. The project, launched in Dec-2010, is currently completed with an expected completion date in Mar-2016. Each apartment is designed with attention to detail, providing well-ventilated balconies and high-quality fittings.
Floor Plans & Configurations.
Project that includes dimensions such as 1401 sq. ft., 1467 sq. ft., and more. These floor plans offer spacious living areas, modern kitchens, and luxurious bathrooms to match your lifestyle.
For a detailed overview, you can download the Mahindra Iris Court brochure from our website. Simply fill out your details to get an in-depth look at the project, its amenities, and floor plans. Why Choose Mahindra Iris Court?.
• Renowned developer with a track record of quality projects.
• Well-connected to major business hubs and infrastructure.
• Spacious, modern apartments that cater to upscale living.
Schedule a Site Visit.
If you’re interested in learning more or viewing the property firsthand, visit Mahindra Iris Court at GST Road, Chennai, Tamil Nadu, INDIA.. Experience modern living in the heart of Chennai.
Head Office:-Mahindra Towers, 4th Floor, Road No. 13, Worli, Mumbai-400098, Maharashtra, INDIA.
The project is located in GST Road, Chennai, Tamil Nadu, INDIA.
Apartment sizes in the project range from 1401 sqft to 1467 sqft.
The area of 3 BHK apartments ranges from 1401 sqft to 1467 sqft.
The project is spread over an area of 9.00 Acres.
The price of 3 BHK units in the project ranges from Rs. 55 Lakhs to Rs. 56.48 Lakhs.