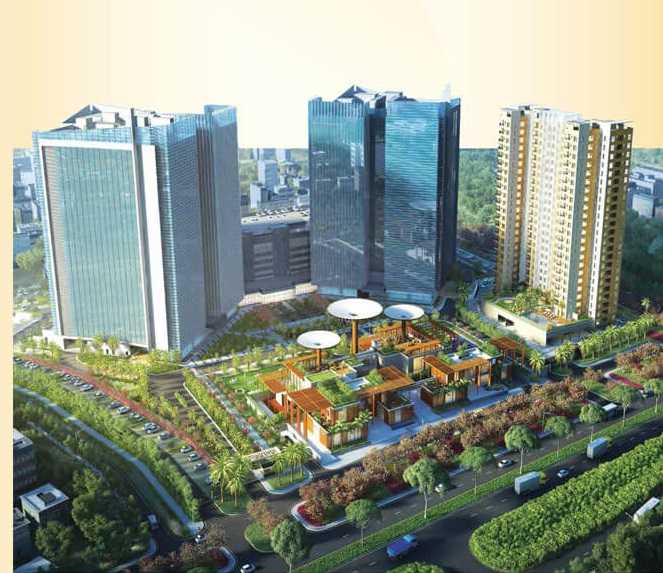By: Mani Group in New Town




Change your area measurement
MASTER PLAN
DOORS
WINDOWS
WALLS
FLOORS
SANITARYWARE
CP FITTINGS
ELECTRICAL WIRING & FITTINGS
SANITARYWARE
CP FITTINGS
ELECTRICAL WIRING & FITTINGS
Mani Casa – Luxury Apartments in New Town , Kolkata .
Mani Casa , a premium residential project by Mani Group,. is nestled in the heart of New Town, Kolkata. These luxurious 2 BHK, 2.5 BHK, 3 BHK and 3.5 BHK Apartments redefine modern living with top-tier amenities and world-class designs. Strategically located near Kolkata International Airport, Mani Casa offers residents a prestigious address, providing easy access to key areas of the city while ensuring the utmost privacy and tranquility.
Key Features of Mani Casa :.
. • World-Class Amenities: Enjoy a host of top-of-the-line facilities including a 24Hrs Water Supply, Amphitheater, Banquet Hall, Barbecue, Cafeteria, CCTV Cameras, Chess, Club House, Community Hall, Compound, Creche, Entrance Gate With Security Cabin, Fire Safety, Gated Community, Gym, Indoor Games, Intercom, Kids Pool, Landscaped Garden, Library, Lift, Meditation Hall, Multi Purpose Play Court, Party Area, Play Area, Rain Water Harvesting, Security Personnel, Senior Citizen Plaza, Swimming Pool, Toddlers Pool, Vastu / Feng Shui compliant, 24Hrs Backup Electricity for Common Areas, Sewage Treatment Plant and Yoga Deck.
• Luxury Apartments : Choose between spacious 2 BHK, 2.5 BHK, 3 BHK and 3.5 BHK units, each offering modern interiors and cutting-edge features for an elevated living experience.
• Legal Approvals: Mani Casa comes with all necessary legal approvals, guaranteeing buyers peace of mind and confidence in their investment.
Address: New Town Action Area-II, Kolkata, West Bengal, INDIA..
9-IT Chambers Mani Square, 164/1, Maniktala Main Road, Kolkata, West Bengal, INDIA.
The project is located in New Town Action Area-II, Kolkata, West Bengal, INDIA.
Apartment sizes in the project range from 1081 sqft to 1618 sqft.
Yes. Mani Casa is RERA registered with id HIRA/P/NOR/2018/000126 (RERA)
The area of 2 BHK units in the project is 1081 sqft
The project is spread over an area of 13.00 Acres.
The price of 3 BHK units in the project ranges from Rs. 1.14 Crs to Rs. 1.29 Crs.