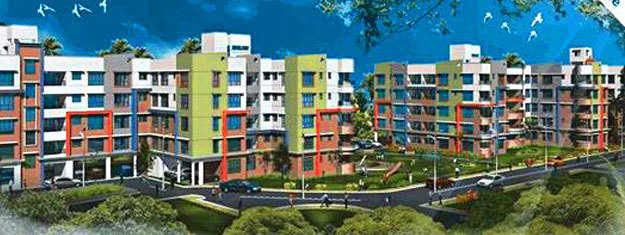By: Mani Group in Rajarhat

Change your area measurement
MASTER PLAN
Structure
RCC framed, resting on concrete piles Fire resistant upto 2hrs. earthquake resistance above local seismic levels
Elevation
Uniquely finished with texture paint
Lobby
Well decorated grand lobby
Community Hall
Air-conditioned community hall
Lifts
Kone 5 passenger lifts having collapsible gates
Roof
Well decorated and beautified common roof
Power
Total backup of power for common areas
Upto 1 watt per sq. ft. owned of standby power during power cut
Car Parking
Grand Floor and open to sky options.
Water
Huge storage and deep tube wells
Central iron removal plant with latest technology
Security
Hi tech Closed Circuit TV and Video phones to be manned by trained security staff
Alarm System
Fire Safety
Equiped with fire alarm/ fire fighting devices/ extinguishers
A large firewater reservoir
Additonal Costs
Nothing under any heads, as practiced by Mani Group
Doors
Salwood door frame with 35mm thick flush shutters which will have commercial faced, inner sides painted with marching enamel paint. Entrance door shall have night latch and a magic eye. Bedroom and kitchen doors shall have mortice lock and doorstopper and the toilet doors will have bathroom latch
Windows
All windows will be standard Aluminium window with glass insert in each shutter fitted with standard stay and handles
Flooring
The flooring of the entire flats will be finished in vitrified tiles of approved make
Toilets
Walls to have ceramic tiles upto door heights, Water closets European type commode with low-level porcelain cistern, Standard wash hand basin, Sunk Bathing tray.
All the piping shall be in the concealed system. Hot and cold water line with provision for installation of geysers, Sleek C.P. fittings, Glass mirror and shelf, nickel soap try and towel rail.
Decoration Work
Inside wall will be finished with plaster of paris punning and exterior surface of wall will be finished with combination of textured paint/stones/glazing as per architectural drawings
Mani Ratnam: Premium Living at Rajarhat, Kolkata.
Prime Location & Connectivity.
Situated on Rajarhat, Mani Ratnam enjoys excellent access other prominent areas of the city. The strategic location makes it an attractive choice for both homeowners and investors, offering easy access to major IT hubs, educational institutions, healthcare facilities, and entertainment centers.
Project Highlights and Amenities.
This project, spread over 4.00 acres, is developed by the renowned Mani Group. The 168 premium units are thoughtfully designed, combining spacious living with modern architecture. Homebuyers can choose from 2 BHK and 3 BHK luxury Apartments, ranging from 923 sq. ft. to 1569 sq. ft., all equipped with world-class amenities:.
Modern Living at Its Best.
Floor Plans & Configurations.
Project that includes dimensions such as 923 sq. ft., 1569 sq. ft., and more. These floor plans offer spacious living areas, modern kitchens, and luxurious bathrooms to match your lifestyle.
For a detailed overview, you can download the Mani Ratnam brochure from our website. Simply fill out your details to get an in-depth look at the project, its amenities, and floor plans. Why Choose Mani Ratnam?.
• Renowned developer with a track record of quality projects.
• Well-connected to major business hubs and infrastructure.
• Spacious, modern apartments that cater to upscale living.
Schedule a Site Visit.
If you’re interested in learning more or viewing the property firsthand, visit Mani Ratnam at Rajarhat, Kolkata-700135, West Bengal, INDIA.. Experience modern living in the heart of Kolkata.
9-IT Chambers Mani Square, 164/1, Maniktala Main Road, Kolkata, West Bengal, INDIA.
The project is located in Rajarhat, Kolkata-700135, West Bengal, INDIA.
Apartment sizes in the project range from 923 sqft to 1569 sqft.
The area of 2 BHK apartments ranges from 923 sqft to 1068 sqft.
The project is spread over an area of 4.00 Acres.
The price of 3 BHK units in the project ranges from Rs. 47.12 Lakhs to Rs. 50.99 Lakhs.