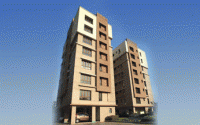By: Mani Group in EM Bypass

Change your area measurement
MASTER PLAN
Doors & Windows
All rooms fitted with salwood door frame with 35 mm thick flush shutters having spirit polish teak veneer for all the rooms hung with brass barrel bolts. The verandah attached to the drawing/dining room will be separated by an aluminium sliding door.
Drawing and dining area of each apartment to be laid with imported marble
Rest of each apartments to have quality Indian marble slabs of size not less than 5 sq feet
Master bedroom will be laid with timber flooring
Mortice lock and doorstopper on bedroom and kitchen doors. Bathroom latch on toilet doors
Standard section aluminium casement windows with glass insert in each shutter fitted with matching fittings
Toilets
Walls will have designer ceramic tiles till door height
Branded sanitary wares of Cera/ Parryware or equivalent brand
Master toilet to have shower panel with glass partition
Geysers in all toilets
Sleek CP fittings of Jaquar or equivalent brand
Matching glass mirror and shelf, nickel soap dish, towel rail and towel ring
Kitchen
Kitchen to be equipped with water filter
Granite top cooking platform with one stainless steel sink with drain board
Designer ceramic tiles to cover the entire area till 2 ft above the counter
Decoration Work
Inside wall finished with Plaster of Paris punning
Eletrical wiring and fittings
Bedrooms to fitted with ceiling fans
All rooms provided with electrolytic copper conductors for concealed wiring
Bedrooms equipped with air conditioning plug point apart from the stipulated light and plug points shown in the architectural drawings for the bedrooms, dining/drawing rooms
Telephone point in the living room and all bedrooms
Compatible wiring for Cable TV network with connection in living room and bedrooms
Intercom/EPBAX arrangements between all the flats in the complex and the reception and security
High Speed broadband connectivity
Security System
Fully equipped Closed Circuit Television (CCTV) security arrangements for the flat and entire complex
Video door phone in each flat
Burglary Prevention/ Security Alarm System
All the flats in the complex will be provided with a Security Alarm System with switch installed near the entrance doors of the living and dining rooms.
Mani Neermani – Luxury Apartments with Unmatched Lifestyle Amenities.
Key Highlights of Mani Neermani: .
• Spacious Apartments : Choose from elegantly designed 4 BHK Apartments, with a well-planned structure.
• Premium Lifestyle Amenities: Access 42 lifestyle amenities, with modern facilities.
• Vaastu Compliant: These homes are Vaastu-compliant with efficient designs that maximize space and functionality.
• Prime Location: Mani Neermani is strategically located close to IT hubs, reputed schools, colleges, hospitals, malls, and the metro station, offering the perfect mix of connectivity and convenience.
Discover Luxury and Convenience .
Step into the world of Mani Neermani, where luxury is redefined. The contemporary design, with façade lighting and lush landscapes, creates a tranquil ambiance that exudes sophistication. Each home is designed with attention to detail, offering spacious layouts and modern interiors that reflect elegance and practicality.
Whether it's the world-class amenities or the beautifully designed homes, Mani Neermani stands as a testament to luxurious living. Come and explore a life of comfort, luxury, and convenience.
Mani Neermani – Address EM Bypass, Kolkata, West Bengal, INDIA..
Welcome to Mani Neermani , a premium residential community designed for those who desire a blend of luxury, comfort, and convenience. Located in the heart of the city and spread over 2.39 acres, this architectural marvel offers an extraordinary living experience with 42 meticulously designed 4 BHK Apartments,.
9-IT Chambers Mani Square, 164/1, Maniktala Main Road, Kolkata, West Bengal, INDIA.
The project is located in EM Bypass, Kolkata, West Bengal, INDIA.
Apartment sizes in the project range from 2329 sqft to 2623 sqft.
The area of 4 BHK apartments ranges from 2329 sqft to 2623 sqft.
The project is spread over an area of 2.39 Acres.
3 BHK is not available is this project