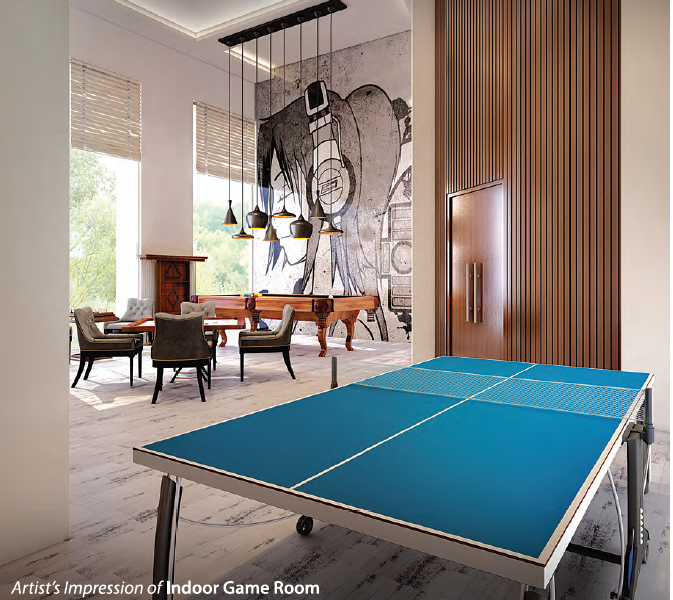By: Mani Group in Tollygunge




Change your area measurement
MASTER PLAN
STRUCTURAL FRAME
EXTERNAL AND INTERNAL WALLS
DOOR FRAME
IRONMONGERY (TOILET / KITCHEN)
WINDOWS
FLOORS / WALL FINISH
KITCHEN
TOILETS
SANITARY AND PLUMBING
FIRE PROTECTION
ELECTRICAL
AIR CONDITIONING
LIGHTNING PROTECTION
WATER PROOFING
Mani Vista : A Premier Residential Project on Tollygunge, Kolkata.
Looking for a luxury home in Kolkata? Mani Vista , situated off Tollygunge, is a landmark residential project offering modern living spaces with eco-friendly features. Spread across 2.50 acres , this development offers 168 units, including 3 BHK and 4 BHK Apartments.
Key Highlights of Mani Vista .
• Prime Location: Nestled behind Wipro SEZ, just off Tollygunge, Mani Vista is strategically located, offering easy connectivity to major IT hubs.
• Eco-Friendly Design: Recognized as the Best Eco-Friendly Sustainable Project by Times Business 2024, Mani Vista emphasizes sustainability with features like natural ventilation, eco-friendly roofing, and electric vehicle charging stations.
• World-Class Amenities: 24Hrs Water Supply, 24Hrs Backup Electricity, Banquet Hall, Billiards, Card Games, Carrom Board, CCTV Cameras, Compound, Covered Car Parking, Entrance Gate With Security Cabin, Fire Safety, Gated Community, Gym, Indoor Games, Lawn, Lift, Maintenance Staff, Party Area, Play Area, Pool Table, Rain Water Harvesting, Security Personnel, Swimming Pool, Table Tennis, Vastu / Feng Shui compliant, Visitor Parking, 24Hrs Backup Electricity for Common Areas and Sewage Treatment Plant.
Why Choose Mani Vista ?.
Seamless Connectivity Mani Vista provides excellent road connectivity to key areas of Kolkata, With upcoming metro lines, commuting will become even more convenient. Residents are just a short drive from essential amenities, making day-to-day life hassle-free.
Luxurious, Sustainable, and Convenient Living .
Mani Vista redefines luxury living by combining eco-friendly features with high-end amenities in a prime location. Whether you’re a working professional seeking proximity to IT hubs or a family looking for a spacious, serene home, this project has it all.
Visit Mani Vista Today! Find your dream home at Near Indrapuri Studios, Tollygunge, Kolkata, West Bengal, INDIA.. Experience the perfect blend of luxury, sustainability, and connectivity.
9-IT Chambers Mani Square, 164/1, Maniktala Main Road, Kolkata, West Bengal, INDIA.
The project is located in Near Indrapuri Studios, Tollygunge, Kolkata, West Bengal, INDIA.
Apartment sizes in the project range from 1795 sqft to 2357 sqft.
Yes. Mani Vista is RERA registered with id HIRA/P/KOL/2019/000414 (RERA)
The area of 4 BHK units in the project is 2357 sqft
The project is spread over an area of 2.50 Acres.
The price of 3 BHK units in the project ranges from Rs. 2.14 Crs to Rs. 2.15 Crs.