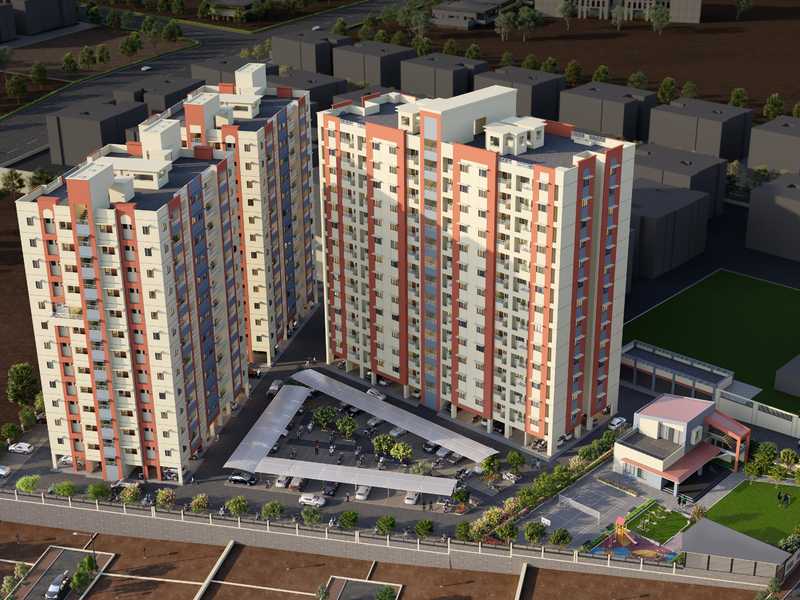



Change your area measurement

MASTER PLAN
STRUCTURE
MASONARY WORK
FLOORING & DADO
KITCHEN
PAINTING
COMMON AMENITIES
TOILETS
ELECTRIFICATION & CABLING
DOORS
WINDOWS
Highlights:
THE WORLD AT YOUR DOORSTEP
DESIGNED FOR MODERN LIVING
FOREST PARK -Discover Serenity in Nature's Embrace
Naiknavare Dwarka which has Apartments at Chakan, Pune is the most demanded locality for the ones who desires to invest in future perspectives too. Chakan, Pune is in close proximity to major companies. In Pune, the demand for real estate is continually going up. Also many commercial establishments along with well known schools, colleges, medical centers, shopping malls and places of recreation is in close vicinity to Naiknavare Dwarka . Naiknavare Dwarka is strategically crafted keeping in mind even the minutest details. It comprises of all world class amenities such as 24Hrs Water Supply, 24Hrs Backup Electricity, Amphitheater, Basement Car Parking, CCTV Cameras, Club House, Community Hall, Compound, Covered Car Parking, Earthquake Resistant, Fire Alarm, Fire Safety, Gated Community, Gazebo, Gym, Indoor Games, Jogging Track, Landscaped Garden, Lawn, Lift, Maintenance Staff, Meditation Hall, Multi Purpose Play Court, Party Area, Play Area, Rain Water Harvesting, Security Personnel, Senior Citizen Park, Skating Rink, Solar Water Heating, Swimming Pool, Table Tennis, Tennis Court, Vastu / Feng Shui compliant, Waste Disposal, Water Bodies, Sewage Treatment Plant and Yoga Deck.
Location Advantages:. The Naiknavare Dwarka is strategically located with close proximity to all civic amenities such as schools, colleges, hospitals, shopping malls, grocery stores, restaurants, recreational centres etc. The complete address of Naiknavare Dwarka is Shivajinagar, Chakan, Pune, Maharashtra, INDIA..
Builder Information:. Naiknavare Developers Pvt Ltd is one of the leading real estate company which has successfully completed many residential projects.
Construction and Availability Status:. Naiknavare Dwarka is currently ongoing project.
Units and interiors:. It offers spacious and skillfully designed 1 BHK and 2 BHK Apartments at very affordable prices. Naiknavare Dwarka comprises of dedicated wardrobe niches in every room, branded bathroom fittings, space efficient kitchen and a large living space. Proper ventilation is there in every corner of the house.
Naiknavare Developers Pvt. Ltd. is a fully integrated real estate development company headquartered in Pune, India with a staff strength of more than 200 professionals. We currently have our projects in Pune, Navi Mumbai and Kolhapur, in the state of Maharashtra. Our emphasis has always been on efficiency, in the execution and quality of construction. With this in mind, we have built our corporate headquarters on Ghole Road in Pune. This where all our divisions such as construction, architectural & RCC design, sales & property services, legal, liaison etc. are housed under one roof, allowing us efficient planning and decision making. In addition to our Pune headquarters, we have a service office in Mumbai and marketing liaisons with groups in Dubai, Muscat, Kuwait and the United States. We are today a widely recognized name with a reputation for quality of workmanship and integrity in customer relations.
We believe in delivering value to one-and-all, by creating products and services that enhance the value of life.
While real estate is our business, we consider ourselves a service industry… and our service is to design for a better life. We aim to create spaces that enable you to focus on the things you consider important – whether it is building a business, growing a family, connecting with friends, or simply finding the time and space to pursue your dreams.
Our vision is to create homes, schools, hotels, commercial spaces and business centers that uphold quality and reflect withstand the test of time.
#1204/4, Ghole Road, Shivajinagar, Pune, Maharashtra, INDIA.
The project is located in Shivajinagar, Chakan, Pune, Maharashtra, INDIA.
Apartment sizes in the project range from 425 sqft to 668 sqft.
Yes. Naiknavare Dwarka is RERA registered with id P52100000164, P52100000168, P52100000163, P52100000240, P52100077980 (RERA)
The area of 2 BHK apartments ranges from 598 sqft to 668 sqft.
The project is spread over an area of 6.08 Acres.
The price of 2 BHK units in the project ranges from Rs. 38 Lakhs to Rs. 43.57 Lakhs.