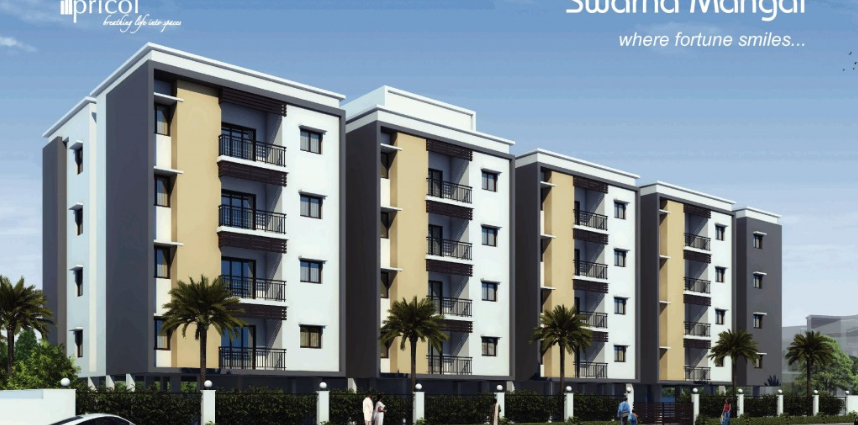
Change your area measurement
MASTER PLAN
STRUCTURE
RCC framed structure with brick paneled walls.
COMMON AMENITIES
One stretcher evacuation lift will be provided in each block
Provision of reticulated piped gas system to all flats
Underground sump to accommodate suitable capacity of water
Overhead tank of suitable capacity will be provided
Bore well for domestic usage of water will be provided
Party hall
Servants toilet
KITCHEN
2’ wide black granite counter
2’ height wall tiles above counter
Single bowl SS sink in utility area
Provision for water purifier
Utility - Anti-skid ceramic floor tiles and glazed ceramic tiles dado upto 4’ height
ELECTRICAL
3 Phase connection with concealed copper wiring
ELCB with MCBs will be provided
Master bed room will have AC provision
TV and telephone sockets in living and master bedroom
Switches will be of standard anchor or equivalent
Back-up for a maximum of 750 watts of lighting circuit would be provided for each apartment
COMMON AREAS
Ground floor lobby and staircase will be of granite/kota or as instructed by the architect.
Typical Floor Lobby will be ceramic tiles/kota or as instructed by the architect
All parking areas will be of granolithic/paver Blocks Flooring
The set-backs not affecting the drive-ways will be landscaped
Pricol Swarnamangal – Luxury Living on Vilankurichi Road, Coimbatore.
Pricol Swarnamangal is a premium residential project by Pricol Properties Limited, offering luxurious Apartments for comfortable and stylish living. Located on Vilankurichi Road, Coimbatore, this project promises world-class amenities, modern facilities, and a convenient location, making it an ideal choice for homeowners and investors alike.
This residential property features 27 units with a total area of 0.40 acres. Designed thoughtfully, Pricol Swarnamangal caters to a range of budgets, providing affordable yet luxurious Apartments. The project offers a variety of unit sizes, ranging from 1025 to 1133 sq. ft., making it suitable for different family sizes and preferences.
Key Features of Pricol Swarnamangal: .
Prime Location: Strategically located on Vilankurichi Road, a growing hub of real estate in Coimbatore, with excellent connectivity to IT hubs, schools, hospitals, and shopping.
World-class Amenities: The project offers residents amenities like a 24Hrs Backup Electricity, Club House, Covered Car Parking, Gated Community, Gym, Intercom, Lift, Meditation Hall, Play Area, Rain Water Harvesting, Security Personnel and Swimming Pool and more.
Variety of Apartments: The Apartments are designed to meet various budget ranges, with multiple pricing options that make it accessible for buyers seeking both luxury and affordability.
Spacious Layouts: The apartment sizes range from from 1025 to 1133 sq. ft., providing ample space for families of different sizes.
Why Choose Pricol Swarnamangal? Pricol Swarnamangal combines modern living with comfort, providing a peaceful environment in the bustling city of Coimbatore. Whether you are looking for an investment opportunity or a home to settle in, this luxury project on Vilankurichi Road offers a perfect blend of convenience, luxury, and value for money.
Explore the Best of Vilankurichi Road Living with Pricol Swarnamangal?.
For more information about pricing, floor plans, and availability, contact us today or visit the site. Live in a place that ensures wealth, success, and a luxurious lifestyle at Pricol Swarnamangal.
4th Floor, 122, Appusamy Road, Redfields, Coimbatore, Tamil Nadu, INDIA
Projects in Coimbatore
Completed Projects |The project is located in Opp Tidel Park, Vilankurichi Road, Coimbatore, Tamil Nadu, INDIA.
Apartment sizes in the project range from 1025 sqft to 1133 sqft.
The area of 2 BHK apartments ranges from 1025 sqft to 1133 sqft.
The project is spread over an area of 0.40 Acres.
Price of 2 BHK unit in the project is Rs. 56.38 Lakhs