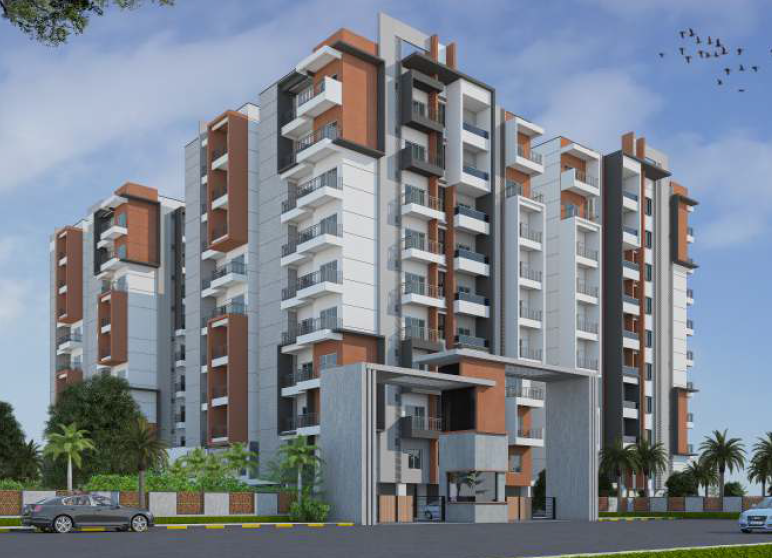



Change your area measurement
MASTER PLAN
STRUCTURE
MASONRY
PLASTERING
FLOORING - COMMON AREAS
UNITS FLOORING
DOORS AND WINDOWS
TOILETS
CP FITTINGS
SECURITY
KITCHEN & UTILITY
PAINTING
PLUMBING
LIFTS
ELECTRICAL
WATER SUPPLY
Saranya Swarovski – Luxury Apartments in Bidrahalli , Bangalore .
Saranya Swarovski , a premium residential project by Saranya Properties Pvt Ltd,. is nestled in the heart of Bidrahalli, Bangalore. These luxurious 2 BHK, 2.5 BHK and 3 BHK Apartments redefine modern living with top-tier amenities and world-class designs. Strategically located near Bangalore International Airport, Saranya Swarovski offers residents a prestigious address, providing easy access to key areas of the city while ensuring the utmost privacy and tranquility.
Key Features of Saranya Swarovski :.
. • World-Class Amenities: Enjoy a host of top-of-the-line facilities including a 24Hrs Water Supply, 24Hrs Backup Electricity, Basket Ball Court, Card Games, Carrom Board, CCTV Cameras, Chess, Compound, Covered Car Parking, Cricket Court, Entrance Gate With Security Cabin, Fire Alarm, Fire Safety, Indoor Games, Jogging Track, Landscaped Garden, Laundry, Lift, Party Area, Play Area, Security Personnel, Senior Citizen Park, Swimming Pool and EV Charging Point.
• Luxury Apartments : Choose between spacious 2 BHK, 2.5 BHK and 3 BHK units, each offering modern interiors and cutting-edge features for an elevated living experience.
• Legal Approvals: Saranya Swarovski comes with all necessary legal approvals, guaranteeing buyers peace of mind and confidence in their investment.
Address: No 1200/77, Kumbena Agrahara Village, Bidrahalli, Bangalore, Karnataka 560049, INDIA.
Founded in 2005, Saranya Properties Pvt Ltd was incepted in the Vision of developing and constructing Residential Apartment's and Commercial Complex's in and around Bengaluru. As the tag line “Live complete " indicates, Saranya Group believes in creating exceptionally unique homes with live neighbor hoods. With a Mission of providing finest Residential and Commercial Projects with excellent facilities in prime sectors, Saranya Group has constructed over 3,80,000 Sq. Ft., which includes of 300 Units of 6 Residential as on March 2013. Saranya Group expands its way of excellent construction and service.
Sy. No. 48, #60. Green Garden Layout, Sai Baba Temple Road, Munnekolala, Bangalore-560037, Karnataka, INDIA.
The project is located in No 1200/77, Kumbena Agrahara Village, Bidrahalli, Bangalore, Karnataka 560049, INDIA
Apartment sizes in the project range from 1240 sqft to 1855 sqft.
Yes. Saranya Swarovski is RERA registered with id PRM/KA/RERA/1251/446/PR/210524/006932 (RERA)
The area of 2 BHK apartments ranges from 1240 sqft to 1250 sqft.
The project is spread over an area of 0.93 Acres.
Price of 3 BHK unit in the project is Rs. 1.24 Crs