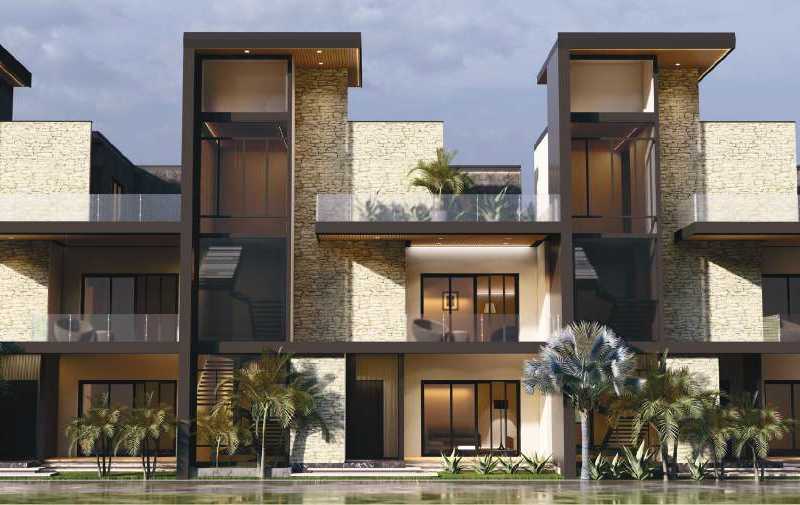By: Sattva in Kanakapura Road




Change your area measurement
MASTER PLAN
Flooring:
Toilets:
Kitchen:
Utility:
Staircase:
Doors:
INTERNAL DOORS:
Windows & Sliding doors:
Painting:
Security Systems:
Miscellaneous:
Electrical:
Sattva Springs: Premium Living at Kanakapura Road, Bangalore.
Prime Location & Connectivity.
Situated on Kanakapura Road, Sattva Springs enjoys excellent access other prominent areas of the city. The strategic location makes it an attractive choice for both homeowners and investors, offering easy access to major IT hubs, educational institutions, healthcare facilities, and entertainment centers.
Project Highlights and Amenities.
This project, spread over 5.00 acres, is developed by the renowned Sattva. The 66 premium units are thoughtfully designed, combining spacious living with modern architecture. Homebuyers can choose from 4 BHK luxury Villas, ranging from 3607 sq. ft. to 5236 sq. ft., all equipped with world-class amenities:.
Modern Living at Its Best.
Whether you're looking to settle down or make a smart investment, Sattva Springs offers unparalleled luxury and convenience. The project, launched in Apr-2024, is currently ongoing with an expected completion date in Sep-2027. Each apartment is designed with attention to detail, providing well-ventilated balconies and high-quality fittings.
Floor Plans & Configurations.
Project that includes dimensions such as 3607 sq. ft., 5236 sq. ft., and more. These floor plans offer spacious living areas, modern kitchens, and luxurious bathrooms to match your lifestyle.
For a detailed overview, you can download the Sattva Springs brochure from our website. Simply fill out your details to get an in-depth look at the project, its amenities, and floor plans. Why Choose Sattva Springs?.
• Renowned developer with a track record of quality projects.
• Well-connected to major business hubs and infrastructure.
• Spacious, modern apartments that cater to upscale living.
Schedule a Site Visit.
If you’re interested in learning more or viewing the property firsthand, visit Sattva Springs at Survey No.179, Kaggalipura, Kanakapura Road, Bangalore, Karnataka, INDIA.. Experience modern living in the heart of Bangalore.
4th Floor, Ulsoor Road Bangalore – 560042, Karnataka, INDIA.
The project is located in Survey No.179, Kaggalipura, Kanakapura Road, Bangalore, Karnataka, INDIA.
Villa sizes in the project range from 3607 sqft to 5236 sqft.
Yes. Sattva Springs is RERA registered with id PRM/KA/RERA/1251/310/PR/240724/006948 (RERA)
The area of 4 BHK apartments ranges from 3607 sqft to 5236 sqft.
The project is spread over an area of 5.00 Acres.
3 BHK is not available is this project