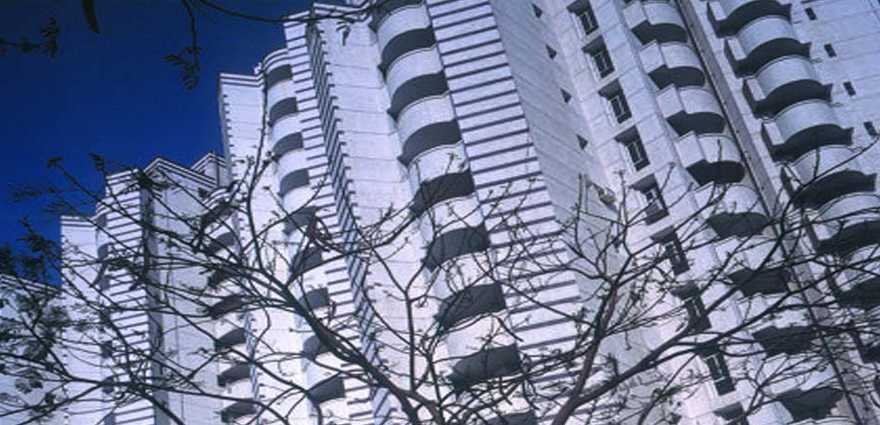By: Unitech Limited in South City

Change your area measurement
MASTER PLAN
StructureWall Finish:RCC framed construction with infill brick walls. Brick work / Cement Blocks in cement mortar Roof - R.C.C Slab beams
Wall FinishInternal :Plastered and painted in pleasing shades of Dry distemperExternal :Permanent finish
Flooring:White cement mosaic
KitchenFlooring :Ceramic tilesDado :Ceramic tiles upto a height of 2 ft. above the working platformPlatform :Working Platform in Granite/Marble top with stainless steel sink
ToiletsFlooring :Ceramic tilesWalls :Ceramic Tiles upto 7 ft. height in bathing area and 3 ft. height on other walls
DoorsSeasoned Hardwood frames with flush door shutters
WindowsAluminium
ElectricalCopper Electrical wiring throughout in concealed conduit with provision for lights & power points as well as TV and telephone sockets. Protective MCB'ss
Water Supply
Hot and cold pipe system in each apartment
Unitech Ivory Tower – Luxury Apartments in South City, Gurgaon.
Unitech Ivory Tower, located in South City, Gurgaon, is a premium residential project designed for those who seek an elite lifestyle. This project by Unitech Limited offers luxurious. 2 BHK and 3 BHK Apartments packed with world-class amenities and thoughtful design. With a strategic location near Gurgaon International Airport, Unitech Ivory Tower is a prestigious address for homeowners who desire the best in life.
Project Overview: Unitech Ivory Tower is designed to provide maximum space utilization, making every room – from the kitchen to the balconies – feel open and spacious. These Vastu-compliant Apartments ensure a positive and harmonious living environment. Spread across beautifully landscaped areas, the project offers residents the perfect blend of luxury and tranquility.
Key Features of Unitech Ivory Tower: .
World-Class Amenities: Residents enjoy a wide range of amenities, including a 24Hrs Backup Electricity, Bank/ATM, Club House, Gated Community, Gym, Intercom, Landscaped Garden, Maintenance Staff, Play Area, Rain Water Harvesting, Security Personnel and Swimming Pool.
Luxury Apartments: Offering 2 BHK and 3 BHK units, each apartment is designed to provide comfort and a modern living experience.
Vastu Compliance: Apartments are meticulously planned to ensure Vastu compliance, creating a cheerful and blissful living experience for residents.
Legal Approvals: The project has been approved by Huda, ensuring peace of mind for buyers regarding the legality of the development.
Address: South City 1, Gurgaon, Haryana, INDIA.
South City, Gurgaon, INDIA.
For more details on pricing, floor plans, and availability, contact us today.
No.6, Community Centre, Saket, New Delhi, Delhi, INDIA.
The project is located in South City 1, Gurgaon, Haryana, INDIA
Apartment sizes in the project range from 1688 sqft to 2112 sqft.
The area of 2 BHK units in the project is 1688 sqft
The project is spread over an area of 7.37 Acres.
Price of 3 BHK unit in the project is Rs. 1.81 Crs