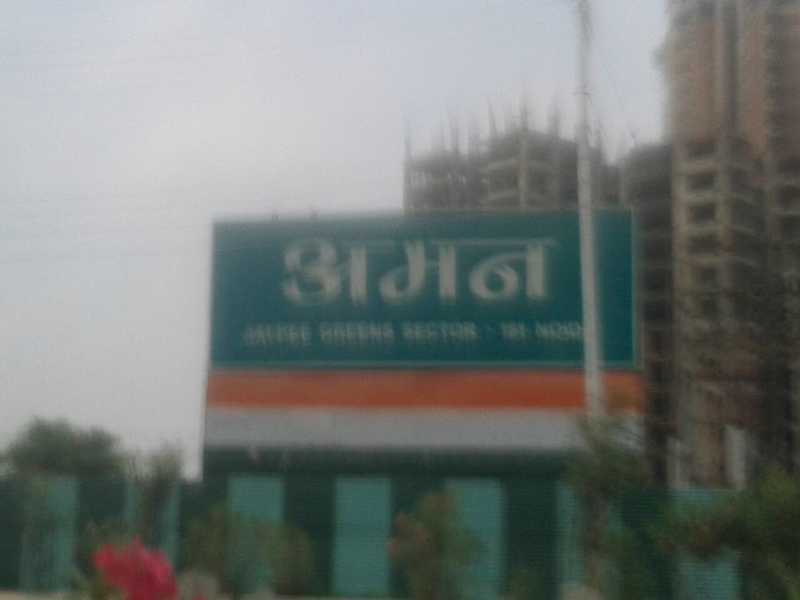By: Unitech Limited in Sector-33




Change your area measurement
MASTER PLAN
Structure
Earthquake resistant RCC framed structure
Wall Finish
External: Texture paint finish stone accent; wooden trellis; slate/managlore roof tiles for sloping roofs
Internal: Choice of acrylic emulsion on POP base, ceilings in oil bound distemper
Staircase
Tread & Riser: Imported marble / granite
Flooring
Living / Dining / Lounge on Ground Floor: Italian marble / Hardwood flooring
Family Room / Lounge on Other Floors: imported marble
Bedrooms: Hardwood flooring
Lift Lobbies: imported marble
Kitchen: Premium ceramic / porcelain tiles
Balconies & Terraces: Anti-skid tiles
Kitchen
Wall Finishes: Premium ceramic / porcelain wall tiles upto 2' height above work counter
Accessories: Working platform surface in granite with recessed double bowl sink and drainer
Toilets
Walls: Premium ceramic / porcelain wall tiles full height upto ceiling
Flooring: Premium ceramic / porcelain tiles
Fittings: Imported white sanitary fixtures and imported bath fittings
Five fixtures bathroom for master bedroom. Other bedrooms with 3/4 fixtures bathroom
Doors
Main Entry: Seasoned teak wood frame; teak panelled shutter with melamine polish
Internal: Seasoned teak wood frame; European style moulded shutters / teak veneered flush doors with melamine finish
Ironmongery: Brush stainless steel handles and latches
Windows / Glazing
Powder coated/ anodised aluminium frame with toughened glass
Electrical
All Copper electrical wiring in concealed conduit; provision for adequate light and power points; telephone and TV outlets in all bedrooms and the living room; premium quality moulded modular plastic switches with protective MCBs
Power back-up
100% power back-up
Air-conditioning
Provision for split air-conditioning
Optional upgrade to VRV technology air conditioning with heating and cooling
Home Automation
Mood lighting - switching and dimming lights - By finger touch backlit panel mounted on wall or sleek remote control. Automation of curtains/blinds and fans (on/off).
Motion sensors in dress, bath and staircase. Special motion sensors in front parking area.
Master control panel at entrance lounge.
Elevator
1 exclusive elevator to each villa
Security
Video door phone at main entrance - colored screen with magnetic door lock/unlock.
Discover the perfect blend of luxury and comfort at Unitech The Villas, where each Villas is designed to provide an exceptional living experience. nestled in the serene and vibrant locality of Sector 33, Gurgaon.
Prime Location with Top Connectivity Unitech The Villas offers 4 BHK and 5 BHK Villas at a flat cost, strategically located near Sector 33, Gurgaon. This premium Villas project is situated in a rapidly developing area close to major landmarks.
Key Features: Unitech The Villas prioritize comfort and luxury, offering a range of exceptional features and amenities designed to enhance your living experience. Each villa is thoughtfully crafted with modern architecture and high-quality finishes, providing spacious interiors filled with natural light.
• Location: Sector-33, Gurgaon, Haryana, INDIA..
• Property Type: 4 BHK and 5 BHK Villas.
• Project Area: 50.00 acres of land.
• Total Units: 122.
• Status: completed.
• Possession: project expected to be done shortly.
No.6, Community Centre, Saket, New Delhi, Delhi, INDIA.
The project is located in Sector-33, Gurgaon, Haryana, INDIA.
Villa sizes in the project range from 6664 sqft to 10869 sqft.
The area of 4 BHK units in the project is 6664 sqft
The project is spread over an area of 50.00 Acres.
3 BHK is not available is this project