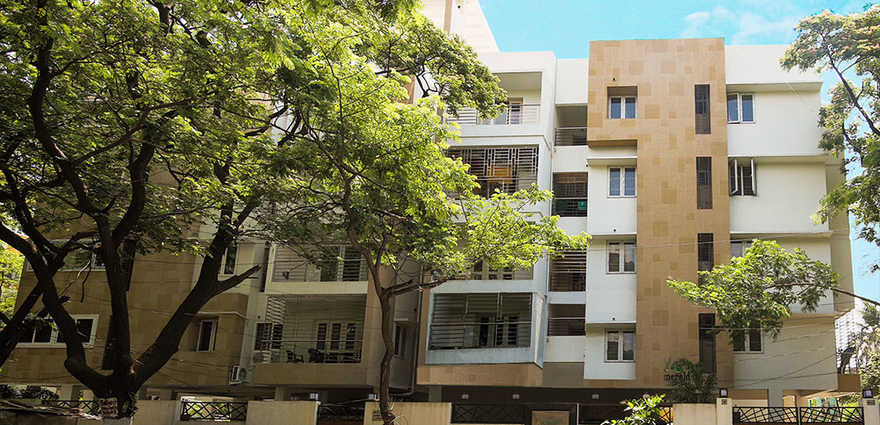
Change your area measurement
MASTER PLAN
STRUCTURE
RCC roof framed structure.
Brick Masonary and Plastering.
Ultratech Cement with excellent caoting.
FLOORING
Living and Dining - 24ft x 24ft Virtified Tiles Flooring.
Bedrooms - AC 4 HDF Wooden Laminated Flooring.
Kitchen - Ceramic Tiles Flooring.
Balcony and Service - Ceramic Tiles Flooring.
Toilet Floor - Anti Skid Ceramic Tiles.
Toilet Dado - Glazed Tiles up to 7ft 0inch height.
Toilet Dado (servant) - Glazed Tiles up to 5ft 0inch height.
Common Areas and Staircase - Stone / Virtified Flooring.
Car Park - Granolithic Flooring.
ELECTRICAL
Concealed Wiring -Finolex or equivalent make with excellent shortage protection.
Switches - Clipsal or equivalent make Adequate Light, Fan and Power points.
COUNTER TOP
20 mm Granite in Kitchen Counterwith 2ft 0inch tile above.
Stainless Steel Sink with Drainboard.
Master Bed Toilet - Counter with under counter wash basin.
EXTERNAL
Hard and Soft Landscaping around the building.
Compound Wall in Outer periphery with required gates.
Landscaping as per Architect details.
GENERAL
Anti-Termite Treatment.
Under Ground Water Tank with Pnumatic pumps.
POP Band for Living & Dining.
Generator back up for Apartment 8.5KVA
Security Intercom
Independent R.O. provision for each apartment
LIFT & STAIRCASE RAILING
13 Passenger Stretcher Lift and One 10 Passenger Lift in each Tower.
M.S.Railing as per Architect design.
Harmonys Emerald – Luxury Apartments in Thiruvanmiyur, Chennai.
Harmonys Emerald, located in Thiruvanmiyur, Chennai, is a premium residential project designed for those who seek an elite lifestyle. This project by Harmony Residences Pvt Ltd offers luxurious. 3 BHK Apartments packed with world-class amenities and thoughtful design. With a strategic location near Chennai International Airport, Harmonys Emerald is a prestigious address for homeowners who desire the best in life.
Project Overview: Harmonys Emerald is designed to provide maximum space utilization, making every room – from the kitchen to the balconies – feel open and spacious. These Vastu-compliant Apartments ensure a positive and harmonious living environment. Spread across beautifully landscaped areas, the project offers residents the perfect blend of luxury and tranquility.
Key Features of Harmonys Emerald: .
World-Class Amenities: Residents enjoy a wide range of amenities, including a 24Hrs Backup Electricity, Carrom Board, Chess, Covered Car Parking, Gated Community, Gym, Indoor Games, Intercom, Landscaped Garden, Library, Lift, Play Area, Rain Water Harvesting, Recreation, Security Personnel, Table Tennis and Wifi Connection.
Luxury Apartments: Offering 3 BHK units, each apartment is designed to provide comfort and a modern living experience.
Vastu Compliance: Apartments are meticulously planned to ensure Vastu compliance, creating a cheerful and blissful living experience for residents.
Legal Approvals: The project has been approved by CMDA, ensuring peace of mind for buyers regarding the legality of the development.
Address: No 98, South Avenue, Ambedkar Nagar, Kamaraj Nagar, Thiruvanmiyur, Chennai, Tamil Nadu, INDIA..
Thiruvanmiyur, Chennai, INDIA.
For more details on pricing, floor plans, and availability, contact us today.
Sai Prasad, New No. 11, Old No. 42, 12th Avenue, Ashok Nagar, Chennai-600083, Tamil Nadu, INDIA.
The project is located in No 98, South Avenue, Ambedkar Nagar, Kamaraj Nagar, Thiruvanmiyur, Chennai, Tamil Nadu, INDIA.
Flat Size in the project is 1825
The area of 3 BHK units in the project is 1825 sqft
The project is spread over an area of 0.11 Acres.
Price of 3 BHK unit in the project is Rs. 2.28 Crs