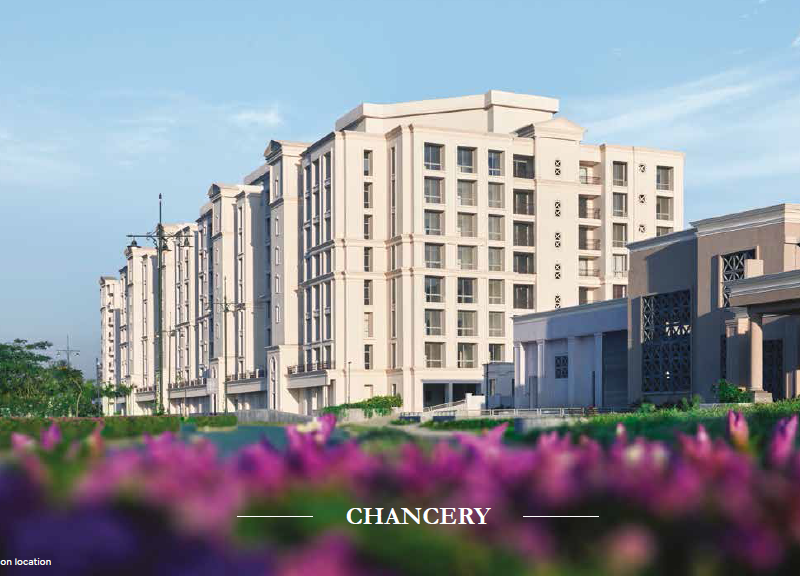By: House Of Hiranandani in Devanahalli




Change your area measurement
MASTER PLAN
Flooring
Elevators
Doors
Structure
Windows
Kitchen
Toilets
Water Supply
Electrical
Fire Fighting
Telephone
Generator
Hiranandani Chancery – Luxury Apartments in Devanahalli, Bangalore.
Hiranandani Chancery, located in Devanahalli, Bangalore, is a premium residential project designed for those who seek an elite lifestyle. This project by House Of Hiranandani offers luxurious. 2 BHK and 3 BHK Apartments packed with world-class amenities and thoughtful design. With a strategic location near Bangalore International Airport, Hiranandani Chancery is a prestigious address for homeowners who desire the best in life.
Project Overview: Hiranandani Chancery is designed to provide maximum space utilization, making every room – from the kitchen to the balconies – feel open and spacious. These Vastu-compliant Apartments ensure a positive and harmonious living environment. Spread across beautifully landscaped areas, the project offers residents the perfect blend of luxury and tranquility.
Key Features of Hiranandani Chancery: .
World-Class Amenities: Residents enjoy a wide range of amenities, including a Badminton Court, Bank/ATM, Club House, Landscaped Garden, Maintenance Staff, Meditation Hall, Play Area, Pucca Road, Security Personnel, Swimming Pool and Wifi Connection.
Luxury Apartments: Offering 2 BHK and 3 BHK units, each apartment is designed to provide comfort and a modern living experience.
Vastu Compliance: Apartments are meticulously planned to ensure Vastu compliance, creating a cheerful and blissful living experience for residents.
Legal Approvals: The project has been approved by , ensuring peace of mind for buyers regarding the legality of the development.
Address: Chikkasanne, Devanahalli, Bangalore, Karnataka, INDIA..
Devanahalli, Bangalore, INDIA.
For more details on pricing, floor plans, and availability, contact us today.
House of Hiranandani is a pioneer in developing integrated communities that have become landmarks in India. We have transformed the real estate skyline of Mumbai, Bengaluru, Chennai and Hyderabad with our signature styled neighbourhoods that offer holistic living experience to residents.
Pillared by over four decades of experience and a unique approach to designing and planning, we invest heavily in research and development to ensure that our developments surpass industry benchmarks and re-define engineering and design.
Today, the brand is synonymous with excellence and strives to create value for all stakeholders at every step of development.
Through the environmental-friendly concepts of New Urbanism, our focus has been on transforming suburban sprawls of land into well-planned urban communities. Symbolic to our construction, our developments encompass the ether of the residents’ lives entirely, owing to retail outlets, hospitality centres, healthcare and educational institutions built by us within the realms of House of Hiranandani community.
Our aim has always been to integrate every family into a bigger, more inclusive community.
Olympia, Central Avenue, Hiranandani Business Park, Powai, Mumbai-400076, Maharashtra, INDIA.
The project is located in Chikkasanne, Devanahalli, Bangalore, Karnataka, INDIA.
Apartment sizes in the project range from 1100 sqft to 1550 sqft.
The area of 2 BHK apartments ranges from 1100 sqft to 1125 sqft.
The project is spread over an area of 4.26 Acres.
The price of 3 BHK units in the project ranges from Rs. 91.34 Lakhs to Rs. 1.02 Crs.