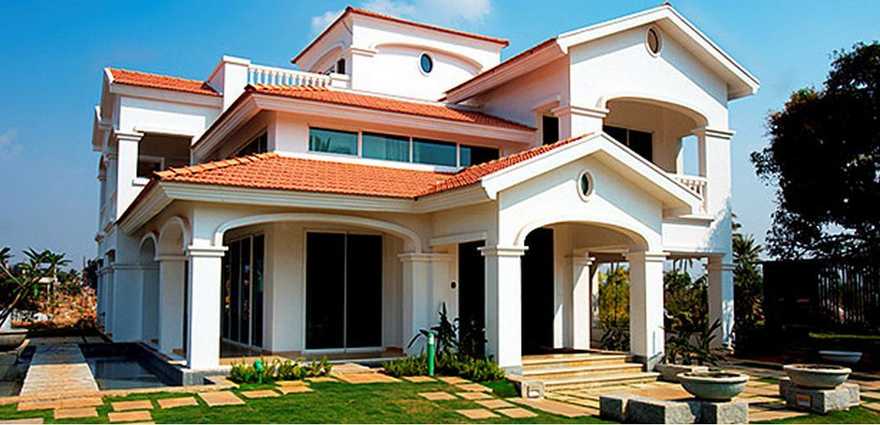By: House Of Hiranandani in Devanahalli

Change your area measurement
MASTER PLAN
Flooring:
Imported marble flooring in living / dining and staircase.
Wood laminate flooring in all bedrooms.
Ceramic tiles in toilets, kitchen and utility areas
Doors:
Solid core flush doors with wooden frame, veneer finish for main door.
All doors with high quality hardware of stainless steel / brass finish.
Kitchen:
'L' shaped black granite kitchen platform with stainless steel sink and drain board.
2 ft. dado above platform area with ceramic tiles.
Provision for water purifier point in the kitchen.
Provision for washing machine in utility area.
Provision for dishwasher in the kitchen.
Dedicated space for stacking gas cylinders.
Windows:
Aluminium sliding window with powder coating.
Toilets (Excluding Maid's Toilet):
High quality tiles for the flooring and dado upto door height.
Marble sill counters and mirror above white colour wash basin.
Imported toilet fittings with for hot & cold water mixers in wash basin and shower.
Imported EWC of white colour with health faucet.
Plumbing:
Good quality CP fittings.
Good quality PVC drainage and storm water pipes.
Pressure testing carried out for plumbing system.
Painting:
Acrylic paint in interiors and external walls.
Water supply:
Underground storage tanks of suitable capacity with pumps and with hydro pneumatic system.
Electrical:
Ample points with modular switches and concealed conduits for power, lighting and fans.
Split A/C point in living / dining and bed rooms.
Good quality copper FR (fire resistant) wiring.
ELCB & circuit breakers of suitable capacity.
Hiranandani The Villas is located in Bangalore and comprises of thoughtfully built Residential Villas. The project is located at a prime address in the prime location of Devanahalli. Hiranandani The Villas is designed with multitude of amenities spread over 43.73 acres of area.
Location Advantages:. The Hiranandani The Villas is strategically located with close proximity to schools, colleges, hospitals, shopping malls, grocery stores, restaurants, recreational centres etc. The complete address of Hiranandani The Villas is Chikkasanne, Devanahalli, Bengaluru, Karnataka-562110, INIDA..
Builder Information:. House Of Hiranandani is a leading group in real-estate market in Bangalore. This builder group has earned its name and fame because of timely delivery of world class Residential Villas and quality of material used according to the demands of the customers.
Comforts and Amenities:. The amenities offered in Hiranandani The Villas are 24Hrs Backup Electricity, Bank/ATM, Cafeteria, Club House, Gym, Health Facilities, Indoor Games, Intercom, Landscaped Garden, Play Area, Rain Water Harvesting, Security Personnel, Swimming Pool and Tennis Court.
Construction and Availability Status:. Hiranandani The Villas is currently completed project. For more details, you can also go through updated photo galleries, floor plans, latest offers, street videos, construction videos, reviews and locality info for better understanding of the project. Also, It provides easy connectivity to all other major parts of the city, Bangalore.
Units and interiors:. The multi-storied project offers an array of 3 BHK and 4 BHK Villas. Hiranandani The Villas comprises of dedicated wardrobe niches in every room, branded bathroom fittings, space efficient kitchen and a large living space. The dimensions of area included in this property vary from 2850- 4770 square feet each. The interiors are beautifully crafted with all modern and trendy fittings which give these Villas, a contemporary look.
House of Hiranandani is a pioneer in developing integrated communities that have become landmarks in India. We have transformed the real estate skyline of Mumbai, Bengaluru, Chennai and Hyderabad with our signature styled neighbourhoods that offer holistic living experience to residents.
Pillared by over four decades of experience and a unique approach to designing and planning, we invest heavily in research and development to ensure that our developments surpass industry benchmarks and re-define engineering and design.
Today, the brand is synonymous with excellence and strives to create value for all stakeholders at every step of development.
Through the environmental-friendly concepts of New Urbanism, our focus has been on transforming suburban sprawls of land into well-planned urban communities. Symbolic to our construction, our developments encompass the ether of the residents’ lives entirely, owing to retail outlets, hospitality centres, healthcare and educational institutions built by us within the realms of House of Hiranandani community.
Our aim has always been to integrate every family into a bigger, more inclusive community.
Olympia, Central Avenue, Hiranandani Business Park, Powai, Mumbai-400076, Maharashtra, INDIA.
The project is located in Devanahalli, Bangalore, Karnataka, INDIA.
Villa sizes in the project range from 2850 sqft to 4770 sqft.
The area of 4 BHK apartments ranges from 3390 sqft to 4770 sqft.
The project is spread over an area of 43.73 Acres.
Price of 3 BHK unit in the project is Rs. 2.14 Crs